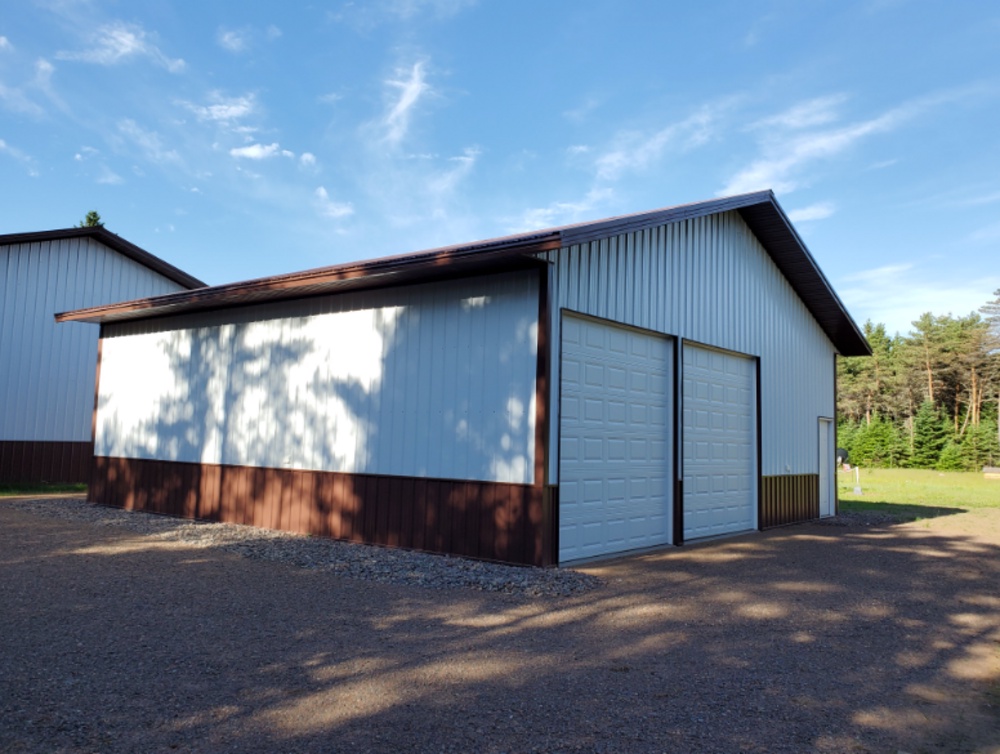A stick-built building and a post-frame construction accomplish the same task in different ways. The internal walls of a stick-built structure bear the majority of the load transmission. Trusses are used in post-frame buildings to shift the load to the exterior walls, creating much more unbroken interior space. When additional support is required, a column or post is frequently adequate.
A kind of construction known as post frame construction has a frame built of columns. Post-frame building, commonly referred to as pole barn construction, uses a substantial laminated wooden framing system or multi-story columns as its structural support rather than steel, concrete columns, or wood studs.
A post-frame construction can persist for decades if maintained properly. Post-frame structures can be easily modified for a variety of functions due to their distinctive architecture, and they are also simple to expand if you find you need more room. This design is also well suited to open-plan architecture, which increases the interior's adaptability.
The plastic barrier system in post frame construction helps pole barns transfer the load to the ground or a surface-mounted position on a concrete slab rather than a basement foundation, increasing security for wood columns.
A pole barn has fewer thermal breaks, which makes it simpler to insulate against the weather and cost-effective to do so. Given its relative simplicity and ease of installation, pole barns can be constructed more quickly and for less money than stick-built homes or even similarly sized steel buildings.
Post frame systems that are buried in the ground use enormous laminated columns and big posts. Pole constructions typically have more dependable vertical support when the posts are buried.


Comments (1)