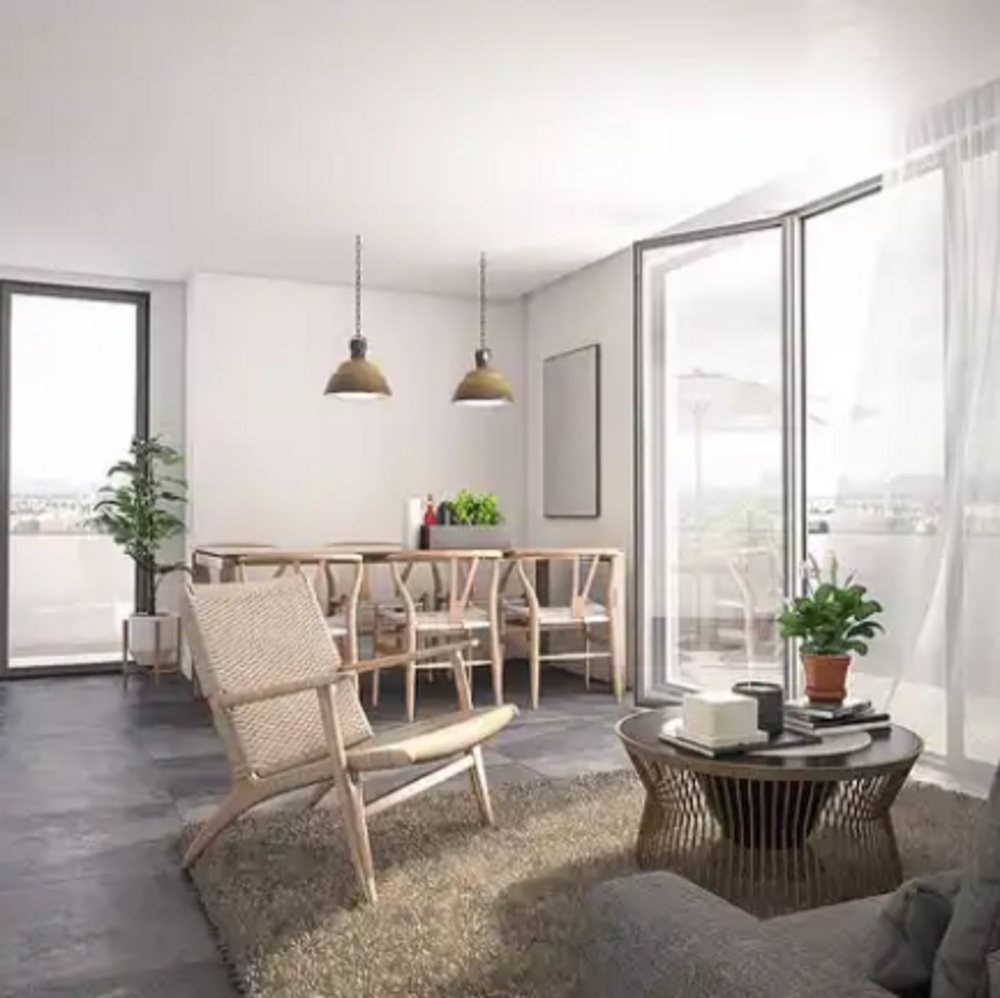3D architectural interior rendering services are real-time 3d representations of the interior of any building that are typically created by architects to help visualize a design before it is built. These services provide a number of benefits and are a cost-effective way to communicate ideas with clients and other stakeholders.
What is 3D Architectural Rendering?
3D architectural rendering is the process of creating three-dimensional images of proposed buildings or other structures. The images can be either still or animated, and are usually created using specialized software.
Rendering is often used by architects and engineers to give clients and potential investors an idea of what a finished project will look like. It can also be used to test out different design ideas or to help with the construction process itself.
There are many different types of 3D rendering, each with its own advantages and disadvantages. Some of the most popular methods include wireframe rendering, ray tracing, and scanline rendering.
Benefits of 3D Architectural Rendering
If you’re considering using 3D architectural rendering services for your next project, you may be wondering what the benefits are. Here are just a few of the advantages that you can enjoy when you use these services:
- You can get a realistic view of what your finished project will look like.
- You can make changes to the design before construction starts, which can save you time and money.
- You can show potential buyers or renters what the space will look like, which can help you sell or lease the property more quickly.
- You can use the renderings for marketing purposes, such as creating website images or printed brochures.
- You can create animations or virtual tours that give viewers an immersive experience of the space.
Other Types of Renderings
There are several other types of renderings that can be useful for your project. Below is a list of some other types of renderings and when they might be used:
1.1 Site plans - A site plan is a top-down view of the property showing the location of all buildings, parking, landscaping, etc. This type of rendering can be used to show the overall layout of the property and how everything fits together.
1.2 Floor plans - Floor plans are two-dimensional views of each floor of a building, showing the layout of rooms, walls, doors, and windows. This type of rendering can be used to show the interior layout of a building and how each space is utilized.
1.3 Elevations - Elevations are two-dimensional views of the exterior faces of a building, showing the different heights and angles. This type of rendering can be used to show the overall look and feel of a building's exterior design.
1.4 Sections - Sections are two-dimensional cross-sections through a building, showing the different levels and features within it. This type
How Do You Select a Company to Do Your Rendering?
There are a few key things to keep in mind when selecting a company to do your rendering. The first is to make sure that they have experience with the type of project you're looking to have rendered. You'll also want to confirm that they use the latest software and technology, as this can greatly affect the quality of the final product.
It's also important to consider cost when making your decision. While you may be tempted to go with the cheapest option, it's important to remember that you get what you pay for. In general, it's worth spending a bit more to ensure that you're getting high-quality results.
Finally, be sure to read reviews from previous clients before making your decision. This will give you a good idea of what to expect from the company and whether or not they're likely to deliver on their promises.
The Cost for Rendering Services
If you are thinking about having your home’s interior or some of its rooms rendered, you are probably wondering about the cost. How much does it cost to have an architectural rendering done? The answer, unfortunately, is not a simple one. The cost of rendering services can vary greatly depending on a number of factors, including the size and complexity of the project, the number of views or angles required, the level of detail needed, the software used, and the artist’s experience and skill level.
As a general rule of thumb, the more complex the project, the more it will cost. A simple room with few furnishings and little detail may only cost a few hundred dollars to render, while a large home with multiple rooms and many details could cost several thousand. The number of views or angles also affects price; a single view will obviously be less expensive than multiple views from different angles. And if you need more than one version or revision of the renderings (for example, if you decide to change something after seeing the initial results), that will also add to the cost.
The software used can also affect price; some programs are more expensive than others and may require additional training for the artist to be able to use them effectively. Finally, the artist’s experience and skill level play a role in pricing; naturally, someone who has been doing this for longer and has developed a strong portfolio will typically charge more than someone who is just starting out
Conclusion
If you are considering having architectural interior rendering services performed, it is important to know what the costs associated with this type of service can be. The cost for rendering services will vary depending on the company that you hire, the complexity of the project, and the number of renderings that you need. You can also contact Masitects or request quotes to know the prices.


No comments yet