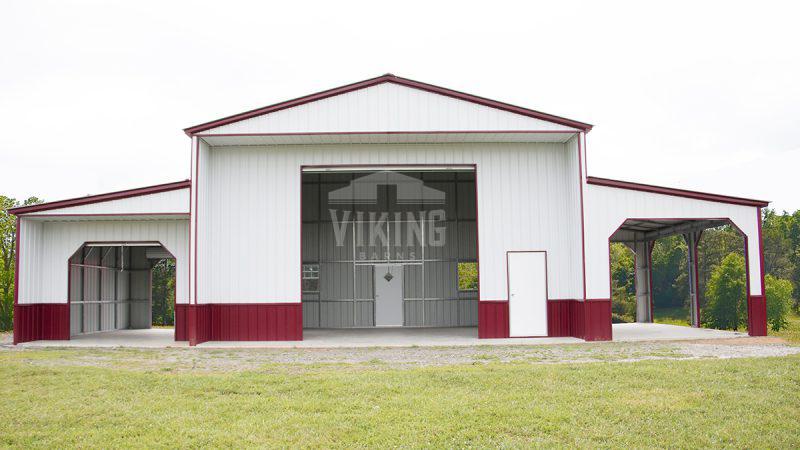Places with abnormal weather conditions are the most challenging to plan a structure. For example, you live in an area full of surprising weather conditions. Even the weather prediction does not work for you. Situations are more typical if you have to plan a hey barn structure for your farm, where the requirements differ from other structure types.
All the structures designed for the farms should be accurate and precise because they are the tools of farmers to keep everything in the correct order. You can consider all possible risks and vital factors to plan and design a fully functional structure free from pest, moisture, and leakage issues.
Common Mistakes to Avoid While Placing the Structure
Here are some common mistakes people often make while planning for farm agriculture buildings. Avoiding such mistakes will help you ensure the functionality of the structure.
To Little Difference From Other Structures
Compared to the residential localities, the layout of farms is entirely different. For better functionality, it is essential for you to manage considerations ergonomically and effectively. You can't perform farm operations in congested places. You need some proper spacing between the structure to ensure hassle-free movement.
To achieve this goal, you should plan a distinct place to install the structure at a decent distance from the other structure types. You have to ensure that there is no interference in the operations of facilities that are close to each other. It will help you gain higher productivity and fulfill the purpose of installing a structure.
Access to Road
Accessibility is an essential thing to consider while planning the placement of a structure. As a hay storage enclosure, it consists of medium traffic involving the movement of logistics and loading vehicles for the movement of crops or cattle feed.
Connectivity of the structure to the road will prevent additional problems in mobility. With proper vehicle access, you will not face any difficulties in loading and unloading fodder or crops.
Foundation Space
Sometimes, people try to be more economical and sacrifice some essential components like the foundation area or footing type for cost-cutting. With limited foundation space, you will not have an additional sturdy floor that can be used to park vehicles while loading and unloading.
Some additional foundation space will also help you provide more stability and security to the structure. During nights, small farm vehicles can be parked in the front area of the metal hay barn building.
Things to Consider While Purchasing Metal Garage Building
Apart from the mistakes you should avoid, there are some critical aspects you must consider when purchasing a metal barn building.
Get Building Permits from Building Authorities
Before placing an order for a metal barn building and installing it, you must get permission from the local building authority. Your barn building can not be considered a legitimate structure without legal permits.
After complying with all the building standards, you can present your plan to authorities for final approval. After getting this approval, you can start site preparation, building planning, and the final installation process.
Select Right Building Provider
After finalizing the metal building size and design, selecting an authorized dealer is the first thing to be considered. You might have the best design or plan for the barn structure, but it should be fabricated and installed efficiently.
Designing an error-free structure is the most critical task, and it is the complete responsibility of metal building dealer to hand over a perfectly built metal building at the installation site.
Getting in touch with the wrong dealer will be troublemaking for you. Because of this, you might have to compromise the structure's quality, design, and durability. So, be prepared with the market research available on metal building dealers, which is good for you.
Keep Your Budget Ready
Apart from the hay barn building design and planning, it is crucial for you to be ready with an estimated budget that will help you plan the expenses.
The primary purpose of deriving a budget is to design an appropriate barn structure without compromising quality and staying under budget. In case of additional expenses, an estimated budget will help you remain economical and maintain financial stability.
Plan All the Customizations
Metal structures are versatile in size and design, and uses. There is no limit on the building customization. You can apply changes to the structure's design as much as possible before placing an order. Customization is the most compelling feature of metal buildings. Using customization feature, you can make maximum out of steel hay barn structure.


No comments yet