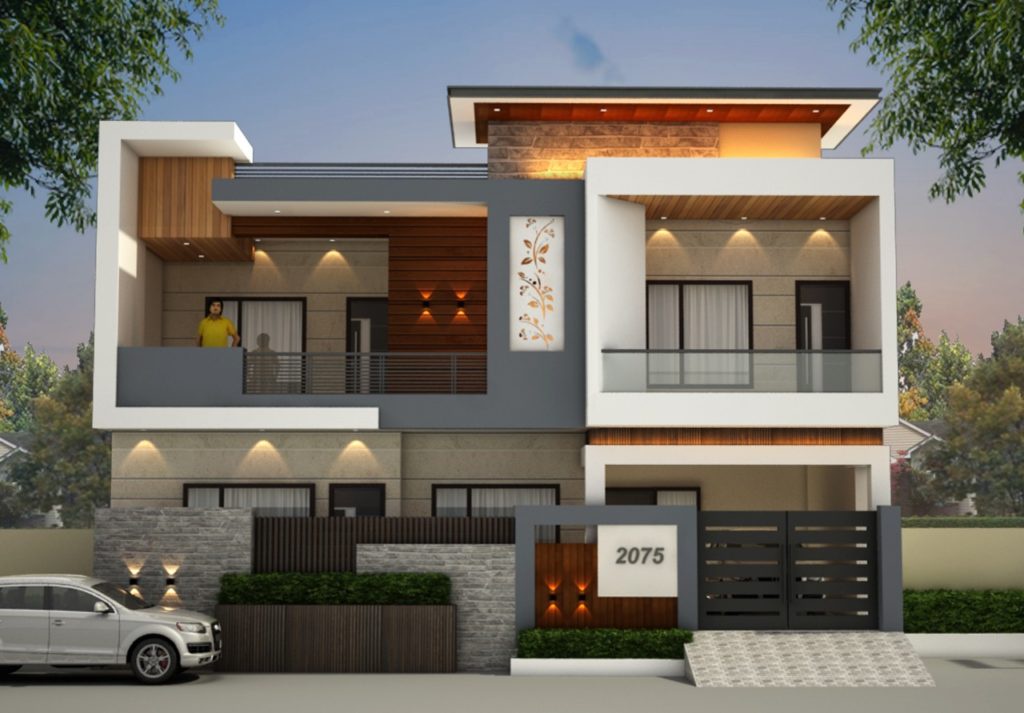A 3D elevation of a house is crucial because it provides a clear representation of the suggested design. It is a digital representation of the house that displays the exterior architecture from various viewpoints. Homeowners and builders can have a better understanding of the final product with 3D elevation designs before the commencement of construction. This gives you the knowledge to make wise design choices, such as placing windows, doors, and other structural components.
Additionally, 3D elevations can assist builders and homeowners in spotting possible design flaws before the start of building. Additionally, it may present a chance to change the design before it's too late, ultimately saving money and time.
In addition, 3D elevation designs ensure that contractors, builders, and clients agree with the vision of how the final outlook will come out. To ensure everyone agrees, 3D elevation also assists clients, builders, and contractors understand the design vision. Additionally, it aids in the house's marketing by offering a precise visual depiction that may draw in prospective purchasers.
Benefits of Creating a 3D Elevation
The benefits of 3D elevation are as follows:
For many years, architects worldwide have utilized 3D architectural home floor plans to increase the effectiveness and beauty of their designs. The advancement of technology has made it simple to create 3D CAD models that offer a distinctive, flexible perspective of real estate.
Here are some benefits of 3D Elevation designs:
-
You won't make costly errors
While you are designing, a model for 3D elevation designs provides a thorough understanding. Before construction begins, you can test a building or product's stress factors and tolerances, potentially saving money and time and possibly disastrous outcomes. You can see the finished product before your structures are built with a 3D CAD model, which enables you to fix any mistakes before they become an issue.
-
The 3D Elevation designs are useful for testing
With advanced analytical tools, we can produce 3D home floor plans that enable you to do various tasks, such as measuring vibrations in important structural elements and simulating liquid flow. With support for advanced analytical tools that can do anything from replicate fluid flow to measure vibrations in important structural components, 3D CAD software goes far beyond design. It's essential to imitate those environmental factors to find design flaws and serious build issues before you have to pay for them.
-
You can use prototypes to test ideas
Additionally, you can reduce the cost of prototyping by using your 3D elevation designs to drive down prototyping costs quickly. As the cost of commercial 3D printers continues to decline, small businesses can also benefit from this trend by offering on-demand printing in response to client demands.
In Summary
To sum up, 3D elevation designs are crucial to house floor plans because they provide a precise visual depiction of the intended layout, aid in identifying possible design flaws, convey the design concept to all parties involved, and aid in home sales.


No comments yet