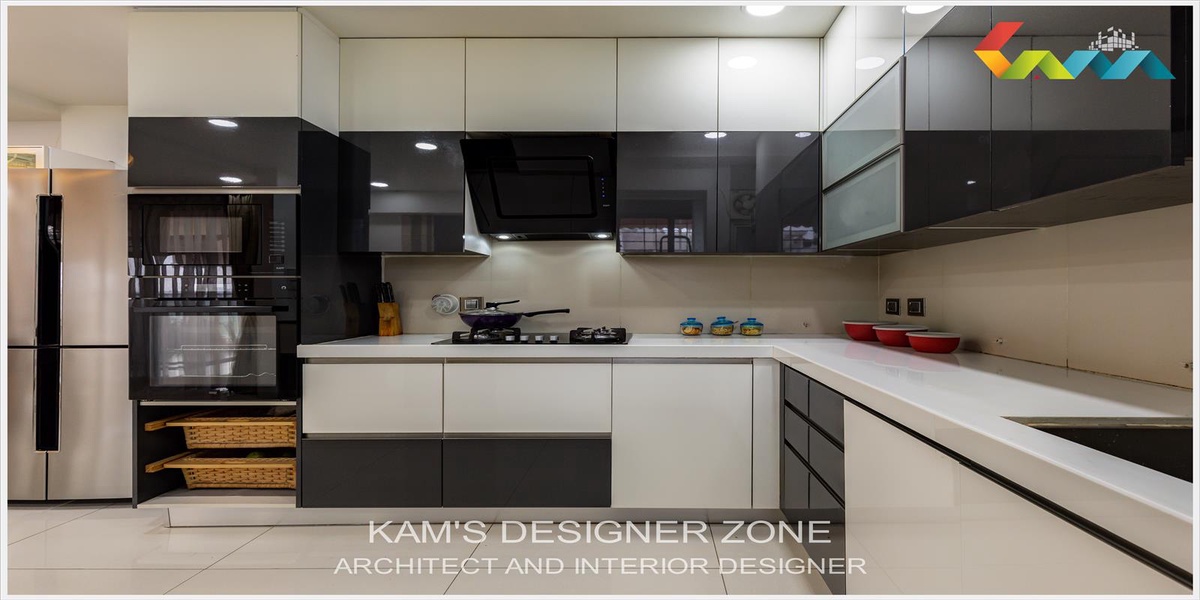Planning a small modular kitchen design in India requires careful consideration of space, functionality, and style. Here's a step-by-step guide to help you create a practical and stylish kitchen that maximizes every inch:
1. Assess Your Needs and Space Constraints
Before diving into design ideas, evaluate your cooking habits, storage requirements, and available space. Measure the dimensions of your kitchen area, including walls, windows, and doors, to understand the limitations and possibilities.
2. Optimize Layout for Efficiency
Choose a layout that optimizes space and workflow. Common options for small kitchens include:
- L-Shaped: Ideal for corner spaces, providing ample storage and work surfaces.
- Galley: Efficient for narrow kitchens, with parallel counters for a streamlined workflow.
- U-Shaped: Maximizes storage and workspace by utilizing three walls of the kitchen.
3. Select Modular Components
Modular kitchen units offer flexibility and customization options. Invest in space-saving solutions like:
- Tall Cabinets: Utilize vertical space for storage of pantry items, appliances, and cookware.
- Pull-Out Shelves: Optimize cabinet space with pull-out shelves for easy access to items stored at the back.
- Corner Units: Install corner cabinets or carousel units to make use of otherwise wasted space.
4. Prioritize Storage Solutions
Effective storage is crucial in a small kitchen. Incorporate:
- Vertical Storage: Install wall-mounted racks or shelves for storing frequently used items.
- Drawer Organizers: Keep utensils, cutlery, and spices organized with custom drawer inserts.
- Under-Cabinet Storage: Utilize the space beneath cabinets for hanging racks or hooks to store mugs, utensils, or kitchen towels.
5. Choose Functional Fixtures and Appliances
Opt for space-saving fixtures and appliances that complement your kitchen design, such as:
- Compact Appliances: Invest in slimline appliances or multifunctional gadgets to save space without compromising functionality.
- Built-in Appliances: Consider built-in ovens, microwaves, and refrigerators to create a seamless look and maximize floor space.
6. Embrace Light and Color
Light colors and adequate lighting can make a small kitchen feel more spacious and inviting:
- Light-Colored Cabinets: Choose light shades for cabinet finishes to reflect light and create a sense of openness.
- Natural Light: Maximize natural light by installing large windows or adding a skylight to brighten up the space.
- Task Lighting: Incorporate task lighting under cabinets or over work surfaces to ensure adequate illumination for cooking tasks.
7. Incorporate Design Elements
Add personal touches and design elements to enhance the aesthetic appeal of your kitchen:
- Backsplash: Install a stylish backsplash to protect walls and add visual interest to the kitchen.
- Hardware: Choose sleek and modern hardware for cabinets and drawers to complement the overall design.
- Decorative Accents: Add plants, artwork, or decorative accessories to infuse personality into the space without cluttering countertops.
Ready to transform your kitchen into a stylish and functional space? Look no further than Kams Designer Zone, your trusted partner for interior design solutions. Contact us today to discover how our expert interior designers in Pune can help you plan the perfect small modular kitchen design for your home. Let's create a kitchen that combines innovation, efficiency, and elegance to enhance your daily culinary experience.


No comments yet