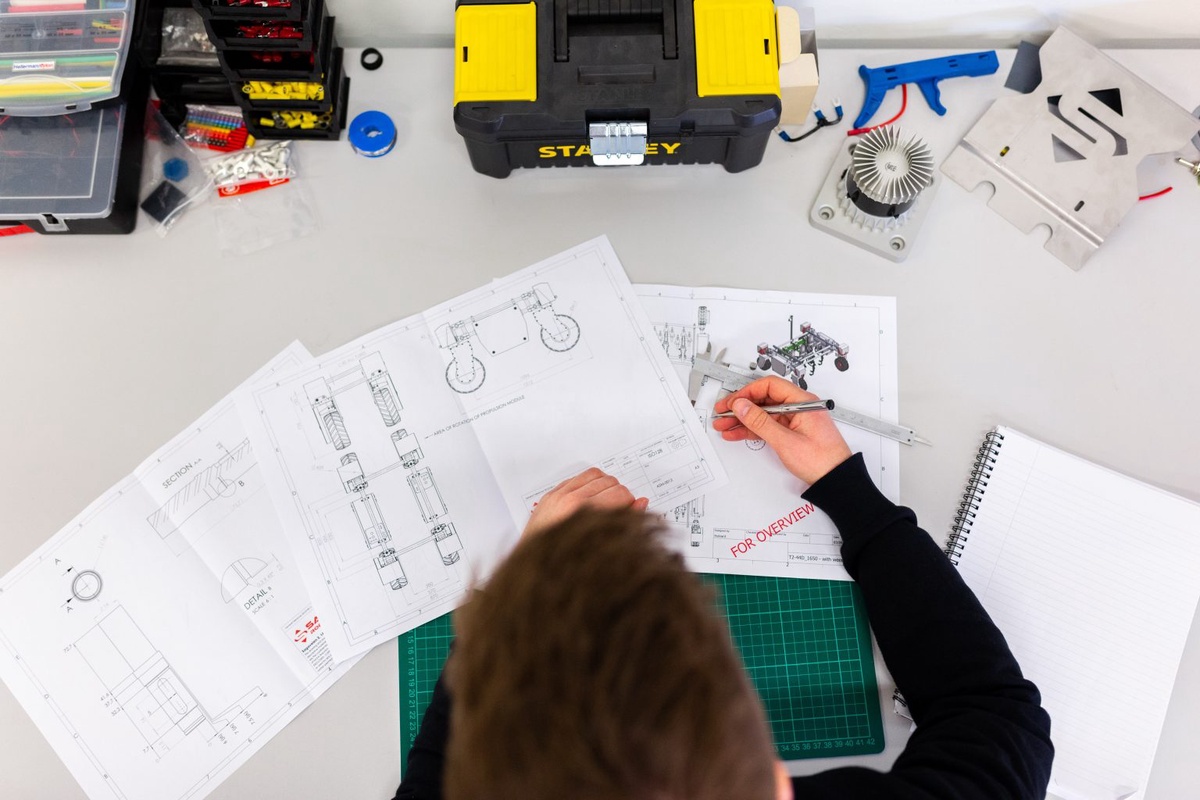Mechanical drawings are essential in the construction industry because they help site workers understand the designers' ideas and viewpoints, especially when the mechanical design process is in progress. Electrical, architectural, finishing, structural, and plumbing drawings are a few blueprints utilized throughout the construction. They also include drawings for mechanical engineering.
It is crucial to associate with a renowned and trusted mechanical design engineering firm that can provide you with a reliable design for your building. The plans depict the inside and outside of the project as well as the layout information for the entire structure. Also, it gives you precise measurements and other crucial details about the building's construction.
What are Mechanical Drawings?
Mechanical drawings is a type of technical drawings that display information about various mechanical systems like HVAC (Heat, Ventilation, and Air Conditioning). Often mechanical drawings are combined with electrical and plumbing drawings and are called MEP drawings.
Types of Mechanical Drawings
Mechanical drawings can be classified into two types:
- Manual drawings
- Computer-Aided Design (CAD) Drawings
Manual drawings
Manual drawings are made by hand, utilizing tools like protractors, rulers, pencils, and sheets. However, due to ambiguity and drafting flaws, hand drawings can frequently be misunderstood.
Computer-Aided Design (CAD) Drawings
CAD drawings are now perceived as being the industry standard. They can further be classified into 2D and 3D CAD kinds. Occasionally, 3D CAD can be employed with a procedure known as Building Information Modeling (BIM), which is becoming mandated by law in several places.
2D CAD
AutoCAD is frequently used for 2D CAD. You can create curves and straight lines with AutoCAD. Also, the software makes it simpler to fix errors.
3D CAD
3D CAD platforms comprise Autodesk Revit, SolidWorks, and Rhino 3D. Because it is a flexible and dependable tool, AutoCAD is also used. These systems produce both smaller mechanical systems and bigger mechanical ones. The software offers section views, projected views, and orthographic projections.
Application of Drawings in Construction Documentation
Picturing the whole building system in one drawing will only make the drawing look cluttered and hard to read.
We may choose an office, for example. Several systems are located above the lowered ceiling, such as the communication network, lighting fixtures, electrical cabling, and ductwork for the air conditioning. The best plan of action is to create unique drawing sets for each system.
It aids in using such different graphics. It lessens the possibility of misunderstanding while creating the design and other criteria. Drawing sets are frequently used to segment construction layouts; this makes them comparatively simple to comprehend.
Not All Drawings Are Suited To Design
There may be times when you need to draw a design but have little to no experience and tools as well. In such criteria, you can create a drawing using some pencil and paper.
While this method can be suitable for small projects like home decoration and designing furniture, it certainly will not work in construction. However, it does take several hours to finish, and it is best to be down if and when you have enough free time.
Construction drawings, precisely mechanical drawings, are strikingly crucial in the life cycle of any building. They give room for effective communication of the rules of each project, including the technical specifications, making it easier for the contractors and other staff. The design documents and mechanical drawings are still necessary after the completion. You may use them to inspect the installation and the entire building.
They also come in handy when the building is in the whole operation and are convenient for system upgrades and maintenance. If you are looking for a trustworthy MEP firm for Mechanical Engineering Consultancy Services - Pro Engineering Consulting would be the right option. We provide mechanical, electrical, and plumbing services across San Diego, Orange County, Bay Area, and Nevada. Connect with us to get more information about our services and offers.


Comments (1)