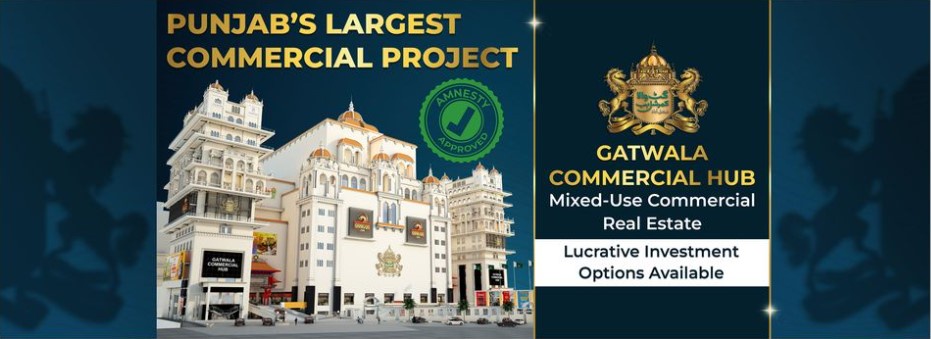Shah Nawaz's masterfully designed multifunctional project is the Gatwala Commercial Hub Faisalabad. It covers an area of around 65 Kanal. This project was created to give individuals the finest possible living environment and successful business solutions. Gatwala Commercial Hub is a once-in-a-lifetime chance to generate money and enjoy an opulent lifestyle.

High Construction Standards
Gatwala Commercial Hub's construction is moving along while upholding robust development criteria. It has all the most recent innovations and cutting-edge infrastructure. So, it is simply the centre of Faisalabad's contemporary growth.
Additionally, this project will satisfy all its investors' expected future purchasing needs. Further, including the most significant commercial establishments in a well-planned business zone, catering to national and international companies.
Overview of the Gatwala Commercial Hub in Faisalabad
Around 400 business franchises with floors ranging from 500 square feet to 15,000 square feet are included in this project. A total of 1600 automobiles may park there at one time. A Royal Mall is being built at the project's front sight, extending to the third story. The Souk is located in the project's rear half. Numerous national and international brands will also be present in this area.
Gatwala Commercial Hub's Ideal Location in FaisalabadThis attractive property is conveniently situated at the intersection of Canal Express Way and Lahore Sheikhupura Road, the two main gateways to Faisalabad City. It can be found at Gatwala Chowk's Chak 99 RB. Additionally, Canal Express Way, which is close to Gatwala Commercial Hub, has two lanes of traffic. Sahianwala M3 Industrial Estate and the city are connected by the Canal Expressway. In fact, this alluring multipurpose project is only a few kilometres from Sahianwala M3.
Listed Properties in Gatwala Commercial Hub Stores (Ground and Upper Ground Floor)
Area: 738 Sq. Ft
Shops (SOUK – To Second Floor)
Area: 162 Sq. Ft. P
Shops (SOUK Spanish Courtyard – Ground To Second Floor)
Area: 684 Sq. Ft.
Shops (SOUK – Ground & Upper Ground Floor)
Area: 360 Sq. Ft.
Studio Apartments
Area: 270 Sq. Ft.
Beds: Studio Baths:1
2 Bedroom Apartments
Area: 621 Sq. Ft. – 882 Sq. Ft.
Beds: 2 and Baths: 2


No comments yet