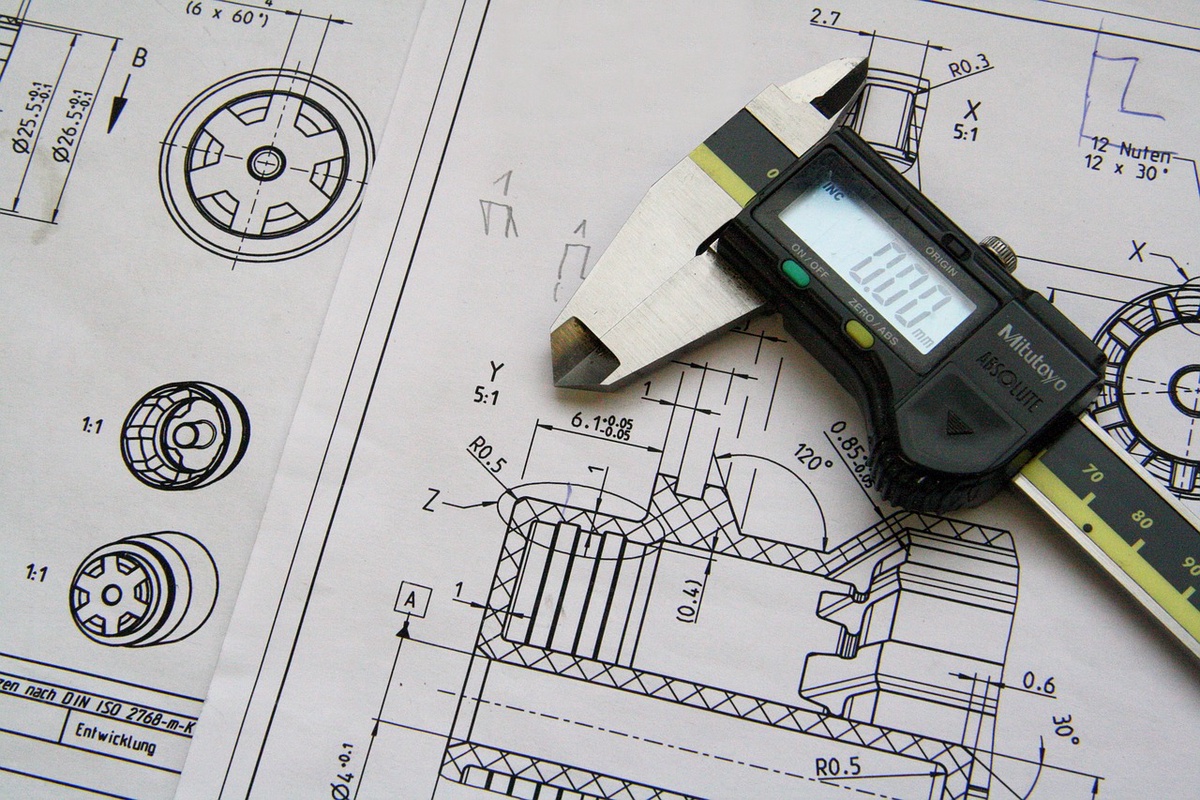In the realm of modern construction, where precision and efficiency are paramount, the role of technology cannot be overstated. Among the many technological advancements that have revolutionised the construction industry, 3D modelling stands out as a game-changer. This article delves into the pivotal role that 3D modelling plays in construction estimating services, elucidating how it enhances accuracy, streamlines processes, and ultimately contributes to more informed decision-making.
Table of Contents
- Introduction
- Understanding 3D Modelling in Construction
- The Evolution of Estimating Services
- Benefits of 3D Modelling in Construction Estimation
- Enhanced Visualisation
- Accurate Quantity Takeoffs
- Error Minimization
- Integrating 3D Modelling with Estimating Software
- BIM-Integrated Estimation
- Real-time Collaboration
- Challenges and Solutions
- Learning Curve
- Software Compatibility
- Future Prospects
- Conclusion
- FAQs
- What is the primary purpose of 3D modelling in construction estimation?
- How does 3D modelling mitigate errors in the estimation process?
- Can 3D modelling and estimating software be customised for specific project requirements?
- What role does real-time collaboration play in 3D modeling for construction estimation?
- Is 3D modeling suitable for all types of construction projects?
Introduction
The construction industry has embraced technological advancements to increase efficiency and precision. One such advancement, 3D modeling, has significantly impacted the way construction estimating services are conducted. By creating virtual representations of structures, 3D modeling allows stakeholders to visualize projects and estimate costs with unprecedented accuracy.
Understanding 3D Modeling in Construction
3D modeling involves creating digital representations of objects and environments in three dimensions. In construction, it enables architects and engineers to design intricate structures virtually before breaking ground. These models provide detailed insights into various aspects of the project, from architectural intricacies to spatial relationships.
The Evolution of Estimating Services
Traditional construction estimation often relied on manual calculations and 2D drawings, leaving room for errors and discrepancies. 3D modeling revolutionized this process by providing a comprehensive view of the project. Estimators can now visualize every element and surface, enabling more precise quantity takeoffs and cost estimations.
Benefits of 3D Modeling in Construction Estimation
Enhanced Visualization
The human brain comprehends visual information more effectively than text or numbers. 3D models offer a holistic view of a project, allowing stakeholders to grasp design nuances and make informed decisions. This visual representation fosters a deeper understanding among all parties involved, from architects to clients.
Accurate Quantity Takeoffs
3D models enable accurate quantity takeoffs by providing a detailed breakdown of all components. Estimators can precisely measure lengths, areas, and volumes, minimizing the risk of underestimations or overestimations. This accuracy enhances project cost predictions and reduces the likelihood of budget overruns.
Error Minimization
Human errors are inherent in manual estimation processes. 3D modeling reduces these errors by automating calculations and providing a unified platform for collaboration. Any modifications made to the model are automatically reflected in the estimates, ensuring consistency and accuracy throughout the project lifecycle.
Integrating 3D Modeling with Estimating Software
BIM-Integrated Estimation
Building Information Modeling (BIM) platforms have gained prominence for their ability to integrate 3D models with estimation software. BIM-enabled estimation streamlines the process further by facilitating data exchange between design and estimation teams. Changes in the design are instantly updated in the estimation, maintaining synchronization.
Real-time Collaboration
3D models encourage real-time collaboration among project stakeholders. Architects, engineers, estimators, and clients can access and review the same model simultaneously. This fosters better communication, reduces misunderstandings, and allows for quick decision-making based on the visualized project.
Challenges and Solutions
Learning Curve
Transitioning to 3D modeling and BIM tools may pose a learning curve for some construction estimating professionals. Training programs and resources are essential to ensure that estimators and other team members can effectively utilize these technologies.
Software Compatibility
With the multitude of software options available, ensuring compatibility between 3D modeling software and estimation tools is crucial. Integrating these systems requires careful selection and configuration to maximize the benefits of both technologies.
Future Prospects
The future of 3D modeling in construction estimation is promising. As technology continues to evolve, we can expect even more sophisticated integration between modeling and estimation platforms. This will result in seamless collaboration, enhanced accuracy, and improved project outcomes.
Conclusion
In the ever-evolving construction landscape, the role of 3D modeling in estimating services cannot be overstated. It has redefined how estimators approach their tasks, providing unparalleled accuracy, visualization, and collaboration. As the industry continues to embrace technological advancements, 3D modeling will remain an indispensable tool for achieving cost-effective, efficient, and successful construction projects.
FAQs
- What is the primary purpose of 3D modeling in construction estimation?
- The primary purpose of 3D modeling in construction estimation is to create virtual representations of structures, allowing stakeholders to visualize projects and estimate costs accurately.
- How does 3D modeling mitigate errors in the estimation process?
- 3D modeling automates calculations and provides a unified platform for collaboration, reducing human errors and maintaining consistency throughout the project.
- Can 3D modeling and estimating software be customized for specific project requirements?
- Yes, both 3D modeling and estimating software can be customized to cater to the unique requirements of each project, enhancing accuracy and efficiency.
- What role does real-time collaboration play in 3D modeling for construction estimation?
- Real-time collaboration in 3D modeling allows project stakeholders to access and review the same model simultaneously, fostering better communication and quicker decision-making.
- Is 3D modeling suitable for all types of construction projects?
- Yes, 3D modeling is suitable for a wide range of construction projects, from residential buildings to complex infrastructure, due to its ability to provide accurate visualizations and estimations.



No comments yet