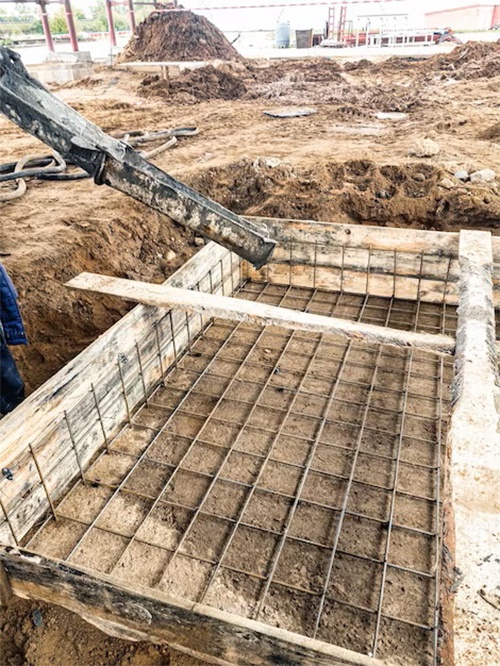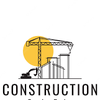Are you planning to build a new residential or commercial construction project? Understanding the different types of footing is crucial for a successful and stable foundation. Your choice of footing will depend on several factors, including the soil type, the load-bearing capacity of the ground, and the design of the structure.
In this article, we will explore the various types of footing commonly used in both residential and commercial construction. From shallow to deep foundations, we will discuss their characteristics, pros, and cons. Whether you need a simple spread footing, a concrete slab, or piles and caissons, we’ve got you covered.
By understanding the different footing options, you can make an informed decision that ensures the safety, stability, and durability of your construction project. So, whether you're an architect, a builder, or a property owner, read on to gain valuable insights into the types of footing suitable for your specific construction needs.
Let’s dive into the world of footing options and lay a strong foundation for your next project.
Also Read : How to Design the Footing for a House
Importance of Selecting the Right Footing Type
The foundation of any building is crucial for its long-term stability and structural integrity. The type of footing you choose plays a major role in determining the load-bearing capacity of the structure and its ability to withstand various forces such as wind, earthquakes, and soil settlement.
When selecting a footing type, it's important to consider the specific requirements of your construction project. Factors such as the soil composition, moisture content, and the expected load on the structure are essential in determining the appropriate footing type.
By choosing the right footing type, you can ensure the safety and durability of your building. A well-designed and properly constructed foundation will provide a solid base for the rest of the structure and prevent issues such as settlement, cracks, and structural failures. It's essential to consult with a structural engineer or a qualified professional to determine the most suitable footing type for your specific project.
Factors to Consider When Choosing a Footing Type
Several factors must be taken into account when selecting a footing type for your construction project. Here are some key considerations:
- Soil Type: The soil on which the building will be constructed plays a crucial role in determining the appropriate footing type. Different soil types have varying load-bearing capacities and response to moisture. Clay soils, for example, have poor drainage and can expand and contract with changes in moisture content. Sandy soils have good drainage but may not provide sufficient stability for heavy structures. Understanding the soil type is essential in selecting the right footing type that can handle the soil's characteristics.
- Load-Bearing Capacity: The weight and load that the foundation needs to support is another critical factor in determining the appropriate footing type. The load-bearing capacity of the soil needs to be evaluated to ensure that the chosen footing type can adequately support the weight of the structure and any additional loads such as equipment, furniture, or people.
- Structure Design: The design and layout of the building also impact the choice of footing type. Factors such as the number of stories, the presence of basements or crawl spaces, and the presence of heavy machinery or equipment all need to be considered. The footing type must be able to provide sufficient support and stability for the specific design requirements.
Considering these factors will help you make an informed decision when choosing the most suitable footing type for your construction project.
Concrete Footings
Concrete footings are one of the most common types of foundations used in both residential and commercial construction. They provide a strong and stable base for the structure by distributing the load evenly across the soil.
Also Read : Underpinning Foundation Method
Concrete footings can be categorized into two main types: spread footings and slab footings.
Spread footings are used to support individual columns or load-bearing walls. They consist of a wider base that spreads the load over a larger area, reducing the pressure on the soil. This type of footing is suitable for structures with heavy vertical loads.
Slab footings, on the other hand, are used for lighter structures such as sheds, garages, or small residential buildings. They are a continuous concrete slab that supports the entire structure. Slab footings are easy to construct and cost-effective, making them a popular choice for smaller projects.
Both spread footings and slab footings can be reinforced with steel bars to enhance their strength and durability. Reinforced concrete footings are commonly used in areas with high seismic activity or unstable soils.
Concrete footings are known for their durability and resistance to moisture, making them suitable for various soil types. However, they can be more expensive and time-consuming to construct compared to other footing types.
Strip Footings
Strip footings, also known as continuous footings, are a type of shallow foundation that is used to support load-bearing walls or rows of closely spaced columns. They are long and narrow footings that distribute the load over a larger area.
Strip footings are commonly used in residential construction, especially for buildings with multiple stories. They are designed to transfer the load from the structure to the soil efficiently while minimizing settlement and differential movement.
One of the advantages of strip footings is that they can be constructed relatively quickly and cost-effectively. They are suitable for a wide range of soil types, including cohesive soils and sandy soils.
However, strip footings may not be suitable for sites with poor soil conditions or high water tables. In such cases, additional measures such as soil stabilization or deep foundations may be required.
Strip footings can be reinforced with steel bars or mesh to enhance their strength and prevent cracking. Proper design and construction techniques are essential to ensure the stability and longevity of strip footings.
Pad Footings
Pad footings, also known as isolated footings, are another type of shallow foundation commonly used in residential and commercial construction. They are individual footings that support independent columns or isolated loads.
Pad footings are used when the load from the structure is concentrated on specific points, such as columns or heavy machinery. They are designed to transfer the load directly to the soil without spreading it over a large area.
One of the main advantages of pad footings is their versatility. They can be constructed in various shapes and sizes to accommodate different column sizes and loads. Pad footings are suitable for a wide range of soil conditions and are relatively easy to construct.
However, pad footings may not be suitable for structures with heavy vertical loads or poor soil conditions. In such cases, deep foundations or pile footings may be required to provide sufficient support and stability.
Screw Pile Footings
Screw pile footings, also known as helical pile footings, are a type of deep foundation that is used in areas with unstable soil conditions or high water tables. They consist of steel shafts with helical plates that are screwed into the ground to provide support and stability.
Screw pile footings are suitable for a wide range of soil types, including clay, sand, and silt. They can be installed quickly and efficiently, making them a cost-effective solution for projects with challenging soil conditions.
One of the advantages of screw pile footings is their versatility. They can be used for various types of structures, including residential buildings, bridges, and industrial facilities. Screw pile footings are also removable, making them suitable for temporary structures or projects with changing requirements.
However, screw pile footings may not be suitable for structures with extremely heavy loads or in areas with large boulders or rock formations. Proper soil testing and engineering analysis are essential to determine the suitability of screw pile footings for a specific project.
Pier and Beam Footings
Pier and beam footings, also known as crawl space foundations, are a type of raised foundation commonly used in residential construction. They consist of a series of piers that support the load-bearing walls or beams of the structure.
Pier and beam footings are suitable for areas with poor soil conditions or high water tables. By elevating the structure above the ground, they provide better protection against moisture and prevent issues such as rot, mold, and termite infestation.
One of the advantages of pier and beam footings is their flexibility. They can be easily adjusted or repaired, making them suitable for areas with expansive soils or seismic activity. Pier and beam footings also provide ample space for utilities such as plumbing, electrical, and HVAC systems.
However, pier and beam footings may require additional measures such as moisture barriers, insulation, and proper ventilation to ensure the long-term durability and stability of the structure. Proper design and construction techniques are essential to prevent settlement or differential movement.
Trench Footings
Trench footings, also known as wall footings, are a type of deep foundation used to support load-bearing walls or retaining walls. They consist of a continuous strip of concrete that extends below the ground level.
Trench footings are suitable for areas with poor soil conditions, high water tables, or where the structure needs to be supported at a greater depth. They distribute the load over a larger area, reducing the pressure on the soil and preventing settlement.
One of the advantages of trench footings is their ability to provide stability and support for structures with heavy vertical loads or in areas with challenging soil conditions. They can be reinforced with steel bars or mesh to enhance their strength and durability.
However, trench footings may require additional excavation and construction work, making them more time-consuming and expensive compared to shallow foundations. Proper design and construction techniques are essential to ensure the stability and longevity of trench footings.
Combination Footings
Combination footings, also known as strap footings or combined footings, are a type of foundation used when two or more columns are close together and share a common footing. They are designed to distribute the load from multiple columns efficiently and prevent differential settlement.
Combination footings are suitable for structures with closely spaced columns, such as row houses or commercial buildings. They can be designed in various shapes, including rectangular, trapezoidal, or T-shaped, depending on the specific requirements of the project.
One of the advantages of combination footings is their ability to provide stability and support for multiple columns while minimizing the use of materials and construction costs. They can be reinforced with steel bars or mesh to enhance their strength and prevent cracking.
However, combination footings may require additional engineering analysis and design considerations to ensure the load distribution is adequate and the settlement is minimized. Proper construction techniques are essential to ensure the stability and durability of combination footings.
Conclusion and Final Thoughts
Choosing the right footing type is essential for the stability, safety, and durability of your residential or commercial construction project. Understanding the various types of footing available and considering factors such as soil type, load-bearing capacity, and structure design will help you make an informed decision.
From concrete footings to strip footings, pad footings to screw pile footings, pier and beam footings to trench footings, and combination footings, there are various options to suit different soil conditions and project requirements.
Consulting with a structural engineer or a qualified professional is highly recommended to ensure the selection and construction of the most appropriate footing type for your specific project.
By investing in a strong and stable foundation, you can lay the groundwork for a successful construction project that will stand the test of time. So, whether you're planning a residential house, a commercial building, or any other construction project, make sure to prioritize the selection of the right footing type.
Remember, a solid foundation is the key to a strong and stable structure.


No comments yet