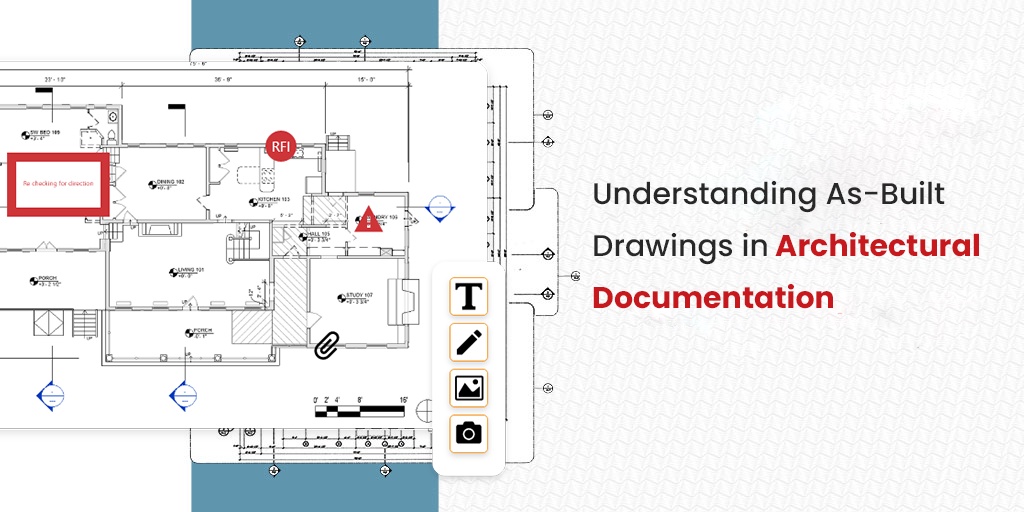Introduction: Understanding As-Built Drawings in Architectural Documentation
Architectural documentation is a vital cornerstone of construction projects, serving as a blueprint for bringing designs to life. Within this realm, “as-built drawings” stand as a crucial and often underappreciated component. In this article, we’ll delve into the world of as-built drawings and explore their significance in accurately capturing the final state of construction projects.

What Are As-Built Drawings?:
As-built drawings can be best described as the conclusive set of drawings that provide a meticulous representation of a built structure’s dimensions, placements, and configurations. These drawings go beyond the original design, offering a comprehensive snapshot of any adjustments or changes made during the construction phase.
Purpose and Importance:
The value of as-built drawings extends to multiple stakeholders involved in a construction project. Architects, engineers, contractors, and facility managers heavily rely on them as an authoritative reference point. As-built drawings serve as a tangible record, allowing for an in-depth assessment of construction accuracy while ensuring adherence to regulations and codes.
Components of As-Built Drawings:
Within the framework of as-built drawings, several vital components come together to create a holistic picture. Floor plans, elevations, sections, and intricate details contribute to the complete narrative. Precision in measurements and thoughtful annotations are pivotal to accurately capturing the essence of the built environment.
Creating As-Built Drawings:
The process of generating as-built drawings is an art in itself. It begins with a comprehensive survey of the construction site, employing an array of measurement techniques. Advanced tools such as laser scanning and Building Information Modeling (BIM) play a significant role in crafting detailed and precise as-built drawings.

Applications of As-Built Drawings:
The applications of as-built drawings are diverse and impactful. Beyond the construction phase, they find resonance in renovation projects, offering insights into the existing structure before modifications commence. Facility management benefits from as-built drawings as they provide a baseline for maintenance and planning. Future expansions also benefit from this documentation, as it provides a clear starting point for new endeavors.
Challenges and Considerations:
Creating accurate as-built drawings is not without its challenges. Complex site conditions, potential inaccuracies, and changes made post-construction can all pose obstacles. However, professionals in the field have devised innovative solutions to ensure the integrity of the as-built documentation.
Conclusion:
In the intricate tapestry of architectural documentation, as-built drawings stand as a testament to a construction project’s evolution. Their significance in providing a historical record and aiding decision-making throughout a building’s lifecycle cannot be understated. These drawings bridge the gap between design and reality, offering a tangible legacy of the built world we inhabit.


No comments yet