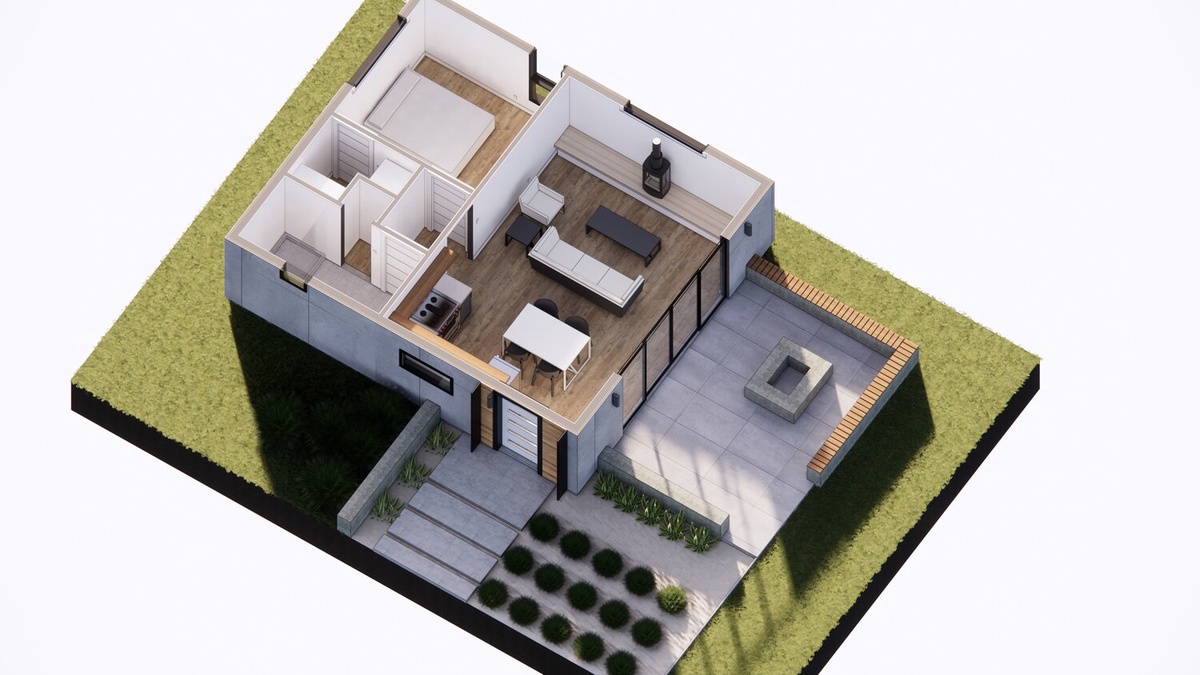Introduction:
Starting the journey of constructing a new residence requires meticulous planning and a solid foundation, both figuratively and literally. An intricately designed architectural plan serves as the backbone for the entire construction process, ensuring that the building aligns with functional needs, aesthetic preferences, and complies with local building codes. Moreover, a detailed architectural design minimizes the likelihood of costly modifications during construction, promoting efficiency and a smoother building process.
In this context, the studio ADU Construction Package takes center stage – a comprehensive set of drawings crucial for permitting, pricing, and the actual construction of your dream home.
The Basics of a Construction Package:
The ADU Construction Package is a meticulously compiled set of drawings, conveniently formatted for printing at 24x36 size. Unlike conventional drawing sets, this package mirrors the level of detail one would expect from a high-end architectural design studio. Crafted for practical use in obtaining permits, determining costs, and, most importantly, bringing your dream home to life, it becomes an indispensable tool in the construction process.
What's Inside the Package?
1. Cover Sheet & Drawing Index:
The cover sheet provides a tantalizing glimpse into your future home, featuring an exterior rendering. Meanwhile, the drawing index guides you through the package, offering a clear order of drawings with page numbers for easy reference. It includes essential information such as square footage breakdown, design criteria, applicable codes, general notes, and even a license agreement.
2. Detailed Floor Plan(s):
Offering a bird's eye view of each floor, these drawings illustrate the exterior footprint, room layout, and dimensions. Every door, window, and significant feature is carefully detailed, accompanied by a door/window schedule for easy identification.
3. Reflected Ceiling Plan:
Highlighting ceiling heights and any sloping ceilings, this plan offers a comprehensive view of the uppermost part of your home.
4. Foundation Plan:
A critical aspect, this plan provides a fully dimensioned layout of the foundation, including footings, pads, and support walls. It's crucial to note that actual structural design should be reviewed by a locally licensed engineer based on your site location.
5. Floor Framing Plan:
Structurally significant, this plan offers information on joist locations, spacing, and directions, along with floor heights and stair openings if applicable.
6. Roof Framing Plan:
Laying out the design and details for the roof, this section becomes especially relevant if prefabricated trusses are involved. Local truss manufacturers are recommended to ensure compliance with local codes and regulations.
7. Exterior Elevations:
Aesthetic considerations come into play with exterior elevations, showcasing how the finished structure will look from all sides. Details on materials, dimensions, and heights are provided.
8. Building Section:
These sections give a cross-sectional view of your home, highlighting changes in floor, ceiling, and roof heights. Interior elements like headers and soffits become easily visualized.
9. Architectural Details:
Section cuts of the exterior walls from the roof down through the foundation are presented in these drawings. Details on building materials, finishes, roofing, insulation, and elevation heights are meticulously outlined.
10. Structural Details:
Addressing structural elements, these drawings delve into concrete footings, wall-to-foundation connections, roof-to-wall connections, foundation types, and wall construction. They even consider raised foundations when needed.
11. Electrical & Lighting Plan:
To ensure functionality and compliance with the California Building Code, this drawing outlines typical receptacles and light fixtures along with specific notes related to these items and mechanical/plumbing systems.
Why Architectural Designs Matter:
Having a detailed architectural design, exemplified in the ADU Construction Package, is instrumental for several reasons:
Clarity and Visualization:
Detailed plans allow for a clear visualization of your future home. Floor plans, elevations, and sections provide a holistic understanding of the spatial layout and design.
Permitting Process:
Municipalities require detailed plans for permitting. A comprehensive package ensures a smooth and swift approval process, preventing unnecessary delays.
Cost Estimation:
Construction costs can be unpredictable. Having a detailed construction package aids in accurate cost estimation, helping you stay within your budget.
Builder Communication:
The detailed drawings serve as a common language between you and your builder. Everyone involved can refer to the same set of plans, reducing the likelihood of misunderstandings.
Structural Integrity:
The structural details in the package ensure that your home is not just aesthetically pleasing but also sound and safe. Compliance with local regulations is paramount for structural integrity.
Electrical and Plumbing Planning:
The inclusion of electrical and lighting plans simplifies the installation process, ensuring that your home is not just beautiful but also functional.
Bottom Line:
In conclusion, the ADU Construction Package goes beyond being a set of drawings; it's a roadmap to your dream home. The detailed plans pave the way for a smoother construction process, offering clarity, compliance, and confidence in every step of the journey. Furthermore, the ADU Construction Package acts as a communication tool between homeowners, architects, and contractors, fostering a shared understanding of the project's vision.
Its comprehensive nature anticipates potential challenges, enabling proactive solutions and facilitating a collaborative and successful construction experience. As you embark on this exciting endeavor, the ADU Construction Package becomes an invaluable companion, ensuring that your dream
home becomes a reality with precision and excellence.


No comments yet