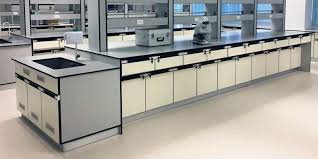When it comes to positioning and spacing of laboratory furniture , there are several guidelines to ensure safety, functionality, and efficiency. Here are some general considerations:
1.Safety regulations: Familiarize yourself with safety regulations specific to your laboratory, such as those provided by regulatory bodies or your institution. Ensure that your furniture layout complies with these regulations.
2.Adequate clearances: Maintain sufficient clearances between different pieces of furniture to allow for easy movement and access. Clearances should be wide enough to accommodate personnel, equipment, and carts, while also considering emergency evacuation routes.
3.Workflow optimization: Plan the layout to optimize workflow and minimize unnecessary movement. Arrange equipment and workstations in a logical sequence, considering the process flow, to enhance efficiency and productivity.
4.Ergonomics: Prioritize ergonomic considerations to promote comfort and reduce the risk of musculoskeletal injuries. Ensure that workstations, benches, and chairs are adjustable to accommodate different users and working positions.
5.Ventilation and hood placement: Place fume hoods strategically to effectively capture and remove hazardous fumes. Consider the airflow patterns within the laboratory and ensure that hoods are not obstructed by other equipment or furniture.
6.Separation of incompatible activities: Separate activities that may pose a risk of cross-contamination or chemical reactions. For example, keep flammable substances away from open flames or reactive chemicals.
7.Access to utilities: Position furniture to provide easy access to utilities such as gas, water, electricity, and data connections. Locate utility outlets at convenient points to minimize cable or hose lengths.
8.Storage considerations: Ensure sufficient storage space for laboratory supplies, chemicals, and personal belongings. Use appropriate storage cabinets and shelving units to organize materials and minimize clutter.
9.Workstation lighting: Provide adequate lighting at workstations to ensure clear visibility and reduce eye strain. Consider the use of task lighting for specific areas or tasks that require focused illumination.
10.Flexibility and adaptability: Design the layout with flexibility in mind to accommodate changes or future expansion. Opt for modular furniture Jordan and adjustable components that can be easily reconfigured as needs evolve.
It's important to note that these guidelines serve as general principles, and specific requirements may vary depending on the nature of the laboratory and the applicable regulations. Consulting with safety officers, architects, or experienced laboratory planners can provide further guidance tailored to your specific needs.
Reference Link(OriginallyPosted: https://ziebaqjordan.blogspot.com/2023/06/what-are-guidelines-for-proper.html


No comments yet