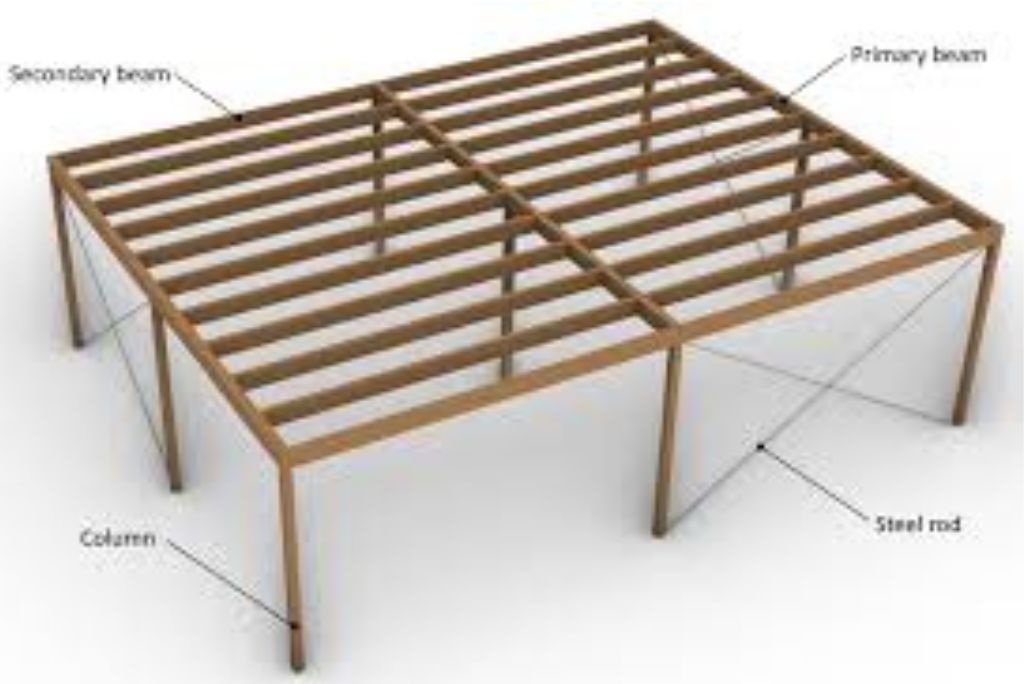secondary beam design example plays a pivotal role in the structural integrity and functionality of buildings, serving as essential elements in transferring loads and supporting the overall structure. In this comprehensive guide, we will delve into the intricacies of secondary beam design, providing insights, methodologies, and a practical example to elucidate the process.
When embarking on a secondary beam design example, engineers must consider various factors, including the anticipated loads, structural configuration, material properties, and building codes. These beams typically serve to distribute loads from primary beams or slabs to the columns or walls below, hence necessitating careful analysis and design to ensure structural stability and safety.
One of the fundamental steps in secondary beam design is determining the appropriate loadings. This involves considering both dead loads, such as the weight of the structure itself, and live loads, which encompass the weight of occupants, furniture, and other transient loads. Additionally, factors like wind and seismic loads must be accounted for, depending on the geographic location and building type.
With loadings determined, engineers proceed to select suitable materials for the secondary beams. Common materials include steel, reinforced concrete, and timber, each offering distinct advantages and limitations. Steel beams, for instance, are prized for their strength-to-weight ratio and versatility, while reinforced concrete beams excel in durability and fire resistance. Timber beams, on the other hand, are preferred for their aesthetic appeal and sustainability.
Once materials are chosen, the structural analysis phase commences. This involves calculating the internal forces and moments within the secondary beams under various load combinations. Engineers utilize structural analysis software or manual calculations based on established principles of structural mechanics to ascertain the beam's behaviour and capacity.
In the example presented here, let's consider the design of secondary beams for a multi-story commercial building. The structure comprises reinforced concrete primary beams supported by columns, with secondary beams spanning between the primary beams. The building is located in a region with moderate seismic activity, necessitating compliance with seismic design codes.
To initiate the design process, we first determine the dead and live loads acting on the secondary beams. Dead loads encompass the weight of the beams themselves, as well as any non-moving components like ceilings and finishes. Live loads include occupancy loads as per building codes.
Next, we select an appropriate concrete mix and reinforcing steel for the beams, considering factors such as strength requirements, durability, and constructability. With the materials chosen, we proceed to analyze the secondary beams using structural analysis software, accounting for load combinations including dead loads, live loads, and seismic loads.
During the analysis, we ensure that the beams satisfy code-prescribed criteria for strength, deflection, and serviceability. Additionally, seismic design considerations are incorporated to enhance the building's resilience to lateral forces.
Upon completing the analysis, we obtain the required reinforcement detailing for the secondary beams, including the spacing, diameter, and layout of reinforcement bars. This information is crucial for ensuring the beams can safely withstand the anticipated loads and maintain structural integrity over their service life.
With the reinforcement detailing finalized, the design moves to the construction phase. Experienced contractors and construction teams execute the construction process, adhering to the design specifications and quality standards to ensure the integrity of the secondary beams.
Throughout the construction phase, engineers conduct regular inspections and quality checks to verify compliance with design requirements and address any deviations promptly. This proactive approach helps mitigate potential issues and ensures the structural performance of the secondary beams meets the intended design objectives.
In conclusion, secondary beam design exemplifies the intersection of engineering principles, material science, and construction practices. By carefully considering factors such as loading conditions, material selection, structural analysis, and construction methodologies, engineers can design secondary beams that contribute to the safety, functionality, and longevity of buildings. Through the example provided and adherence to established design principles, the process of secondary beam design becomes both comprehensible and actionable, paving the way for structurally robust and resilient buildings.


No comments yet