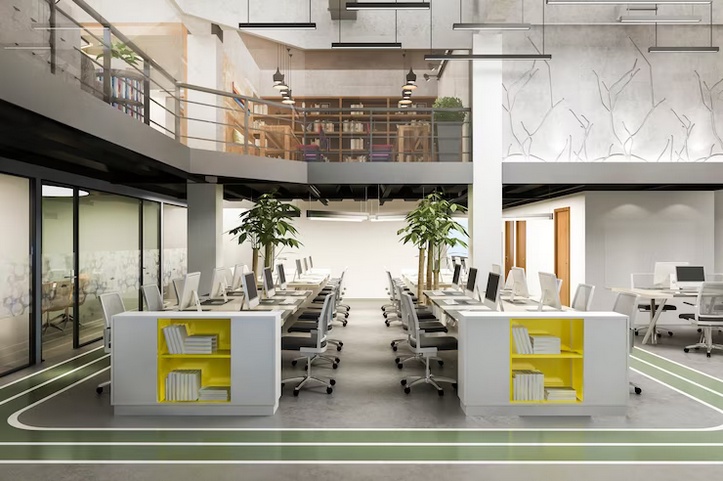In the ever-evolving landscape of office design, the quest for innovative and efficient space utilization has led to the exploration of unconventional solutions. Among these, mezzanine floor designs have emerged as a transformative element, offering a unique approach to maximizing available space within office environments. This article delves into the multifaceted advantages of incorporating office mezzanine floor, highlighting their impact on productivity, adaptability, and overall workspace aesthetics.
Maximizing Vertical Space for Enhanced Productivity
Traditional office layouts often underutilize vertical space, relegating valuable square footage to a single level. Mezzanine floor designs break free from this limitation by introducing an additional level within the existing space. This vertical expansion not only effectively doubles the usable area but also promotes a more dynamic and interconnected workspace. By strategically placing workstations, meeting rooms, or collaborative spaces on the mezzanine level, organizations can foster a sense of openness while maintaining distinct functional zones on different levels. This innovative use of vertical space contributes to a more efficient and productive work environment.
Adaptability to Changing Needs
One of the inherent advantages of mezzanine floor designs lies in their adaptability to changing organizational needs. As businesses experience growth, contraction, or restructuring, the ability to reconfigure the office space becomes paramount. Mezzanine floors offer a flexible solution, allowing for easy expansion or contraction without the need for extensive renovations. The modular nature of these designs ensures that adjustments can be made swiftly, minimizing disruption to daily operations. This adaptability makes mezzanine floors particularly appealing to businesses seeking a scalable and future-proof office solution.
Facilitating Collaboration and Communication
Creating an office environment that fosters collaboration and communication is a perennial challenge. Mezzanine floor designs provide an innovative solution by allowing organizations to designate specific areas for collaborative work while maintaining privacy in other sections. For example, the open layout on the ground floor can house communal workspaces, while the mezzanine level may accommodate meeting rooms or quiet workstations. This separation of functions enhances the overall flow of communication within the office, striking a balance between teamwork and focused individual work.
Aesthetic Appeal and Employee Morale
Beyond their functional benefits, mezzanine floor designs contribute significantly to the aesthetic appeal of office spaces. The introduction of an elevated level adds visual interest and depth to the overall design, creating a more dynamic and engaging environment. Natural light can be maximized by incorporating strategically placed windows or skylights on the mezzanine floor, enhancing the overall ambiance. A well-designed and visually appealing workspace positively influences employee morale and satisfaction, contributing to a more vibrant and cohesive company culture.
Efficient Space Utilization for Cost Savings
In the realm of cost-effective office solutions, mezzanine floor designs stand out for their efficiency in space utilization. Rather than investing in costly expansions or relocating to larger premises, organizations can leverage vertical space to meet their spatial requirements. This approach minimizes the financial investment required for additional square footage while maximizing the utility of the existing space. Mezzanine floors offer a cost-effective alternative to traditional construction methods, providing a swift and economical solution for businesses aiming to optimize their workspace.
Enhanced Employee Well-being and Comfort
Employee well-being is a critical consideration in modern office design. Mezzanine floor designs contribute to a healthier work environment by offering employees a variety of spaces to suit their preferences and workstyles. The ground floor may host collaborative areas and social spaces, fostering a sense of community, while the mezzanine level can provide quieter, more secluded workspaces for focused tasks. This versatility allows employees to choose the environment that best supports their workflow, contributing to overall job satisfaction and well-being.
Conclusion
In the ever-evolving landscape of office design, mezzanine floor designs stand out as a transformative solution, going above and beyond traditional spatial constraints. The vertical expansion they offer not only maximizes available space but also enhances productivity, adaptability, and overall workspace aesthetics. By strategically utilizing vertical space, organizations can create dynamic and efficient work environments that cater to their evolving needs. The adaptability, aesthetic appeal, and cost-effective nature of mezzanine floor designs position them as a valuable asset for businesses seeking innovative solutions to optimize their office spaces. As the workplace continues to evolve, embracing the potential of mezzanine floors promises a journey above and beyond conventional office design, unlocking new possibilities for organizational growth and employee satisfaction.


No comments yet