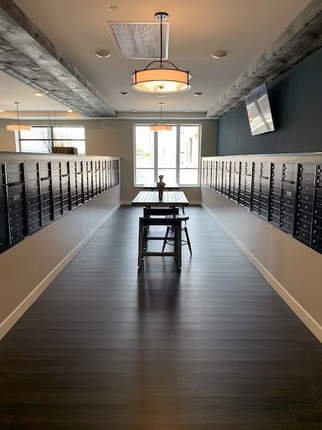Introduction:
Office mezzanine floor represent a dynamic solution to the perennial challenge of space optimization in the corporate environment. This comprehensive guide aims to explore the multifaceted aspects of office mezzanine floors, delving into their functionalities, design considerations, key benefits, and the potential they hold for transforming traditional office spaces. Unveiling the potential of office mezzanine floors goes beyond mere expansion; it is about unlocking a new dimension of versatility and efficiency in the workplace.
Understanding Office Mezzanine Floors:
An office mezzanine floor is an intermediate level constructed within an existing space, typically between the floor and ceiling, creating an additional usable area. Unlike traditional office expansions that involve building outward, mezzanine floors make efficient use of vertical space, allowing businesses to maximize their existing footprint. The versatility of mezzanine floors extends across various industries, offering a creative solution to the evolving spatial needs of modern workplaces.
Key Functionalities of Office Mezzanine Floors:
-
Additional Workspace: The primary functionality of office mezzanine floors is to provide additional workspace within an existing office environment. This additional level can be utilized for various purposes, including offices, meeting rooms, collaborative spaces, or even storage.
-
Space Optimization: Mezzanine floors optimize available space, making it a cost-effective alternative to traditional office expansions. By utilizing vertical space efficiently, businesses can avoid the expenses and logistical challenges associated with expanding the building horizontally.
-
Adaptability to Changing Needs: The modular nature of mezzanine floor installations allows for adaptability to changing business needs. Whether accommodating a growing workforce, creating new collaboration zones, or establishing specialized work areas, mezzanine floors offer a flexible solution.
-
Enhanced Aesthetics: Mezzanine floors contribute to the aesthetics of office spaces by introducing a modern and dynamic element. The design possibilities are vast, ranging from contemporary and open concepts to more traditional and segmented layouts, catering to diverse design preferences.
Design Considerations for Office Mezzanine Floors:
-
Structural Integrity: Before installing a mezzanine floor, a thorough structural assessment of the existing building is essential. Ensuring that the building can support the additional load is fundamental to the safety and stability of the mezzanine.
-
Building Codes and Regulations: Compliance with local building codes and regulations is paramount. Mezzanine floor installations must adhere to safety standards, fire codes, and accessibility requirements to ensure a legally compliant and secure workplace environment.
-
Customization for Functionality: The design of mezzanine floors should be customized to meet the specific functionality requirements of the business. Whether creating additional office space, meeting rooms, or collaborative areas, the design should align with the company's workflow and needs.
-
Integration of Utilities: Consideration must be given to the integration of utilities such as electrical wiring, lighting, HVAC systems, and data cabling. Proper planning ensures that the mezzanine floor seamlessly integrates with existing infrastructure.
Benefits of Office Mezzanine Floors:
-
Cost-Effective Expansion: One of the primary benefits of office mezzanine floors is their cost-effectiveness compared to traditional expansion methods. Utilizing existing vertical space reduces the need for extensive construction, resulting in cost savings on materials and labor.
-
Rapid Installation and Minimal Disruption: Mezzanine floor installations typically have a faster turnaround compared to traditional construction projects. The modular nature of mezzanine systems allows for quicker assembly, minimizing disruption to regular office activities.
-
Flexibility and Adaptability: Mezzanine floors offer a high degree of flexibility and adaptability. As business needs evolve, the configuration of the mezzanine space can be easily modified to accommodate changes in workspace requirements, making it a versatile long-term solution.
-
Enhanced Productivity and Collaboration: The additional workspace provided by mezzanine floors contributes to enhanced productivity and collaboration. Businesses can create dedicated areas for team collaboration, brainstorming sessions, or private offices, fostering a dynamic and efficient work environment.
-
Improved Aesthetics and Corporate Image: The modern and innovative design of mezzanine floors can significantly contribute to the overall aesthetics of the office space. A well-designed mezzanine floor enhances the corporate image, creating a positive impression on employees, clients, and visitors.
Unlocking the Potential of Office Mezzanine Floors:
-
Creating Collaborative Zones: Mezzanine floors offer the opportunity to create dedicated collaborative zones within the office. These spaces can be designed to encourage teamwork, creativity, and spontaneous interactions among team members.
-
Expanding Meeting and Conference Facilities: Businesses can utilize mezzanine floors to expand meeting and conference facilities. This allows for the creation of additional meeting rooms or a larger conference space, accommodating the needs of a growing workforce or evolving business requirements.
-
Establishing Quiet Workspaces: Mezzanine floors can be designed to include quiet workspaces, providing employees with an environment conducive to focused and uninterrupted work. This is especially valuable in open-plan offices where a balance between collaboration and individual work is essential.
-
Optimizing Storage Space: Mezzanine floors are not limited to providing additional workspace; they can also be used to optimize storage space. Businesses can create elevated storage areas for documents, supplies, or inventory, freeing up valuable floor space for other purposes.
Conclusion:
In conclusion, office mezzanine floors represent a transformative solution for businesses seeking to unlock the potential of their existing office spaces. From creating additional workspace and optimizing storage to fostering collaboration and enhancing aesthetics, mezzanine floors offer a myriad of benefits that go above and beyond traditional expansion methods.
The key lies in thoughtful design considerations, adherence to safety regulations, and a keen understanding of the specific needs of the business. By embracing the versatility and flexibility of mezzanine floors, businesses can not only address immediate space challenges but also position themselves for long-term adaptability in the ever-evolving landscape of the modern workplace.


No comments yet