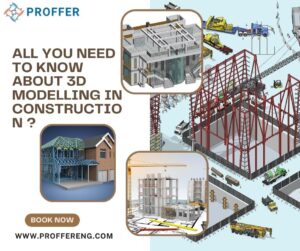Introduction:
In today’s construction industry, 3D modelling has become an indispensable tool, revolutionizing the way buildings and infrastructure projects are designed, planned, and executed. In this comprehensive guide, we’ll explore everything you need to know about 3D modelling in construction, from its benefits to its practical applications.
The Importance of 3D Modelling in Construction:
Gone are the days of relying solely on 2D drawings and blueprints. 3D modelling offers a three-dimensional representation of buildings and structures, providing architects, engineers, and contractors with a clear and detailed visualization of the project. This not only enhances communication and collaboration but also helps identify potential issues and optimize designs before construction begins.

Benefits of 3D Modelling:
Visualization: 3D models allow stakeholders to visualize the project in a realistic and immersive way, making it easier to understand the design intent and make informed decisions.
Improved Communication: With 3D models, stakeholders can better communicate their ideas and expectations, reducing misunderstandings and errors during the construction process.
Enhanced Coordination: 3D modelling facilitates coordination between different trades and disciplines, helping to identify clashes and conflicts early on and prevent costly rework.
Increased Efficiency: By streamlining the design and planning process, 3D modelling helps save time and resources, leading to faster project delivery and reduced costs.
Better Decision-Making: With access to detailed 3D models, project stakeholders can evaluate different design options and scenarios, enabling more informed decision-making.
Practical Applications of 3D Modelling in Construction:
Conceptual Design: Architects use 3D modelling software to create initial design concepts and explore different architectural styles and forms.
Structural Analysis: Engineers leverage 3D models to perform structural analysis and simulations, ensuring that the building can withstand various loads and forces.
Construction Planning: Contractors use 3D models to plan construction sequences, visualize project milestones, and coordinate logistics on the job site.
Clash Detection: By overlaying different building systems and components in a 3D model, clashes and conflicts can be identified and resolved before construction begins.
Client Presentations: 3D models are used to present design proposals to clients and stakeholders, allowing them to see the project from different angles and perspectives.
Conclusion:
In conclusion, 3D modelling has transformed the construction industry, offering numerous benefits in terms of visualization, communication, coordination, efficiency, and decision-making. As technology continues to advance, the role of 3D modelling in construction will only continue to grow, driving innovation and shaping the future of the built environment. Whether you’re an architect, engineer, contractor, or client, embracing 3D modelling is essential for staying competitive and delivering successful construction projects in today’s fast-paced world.

No comments yet