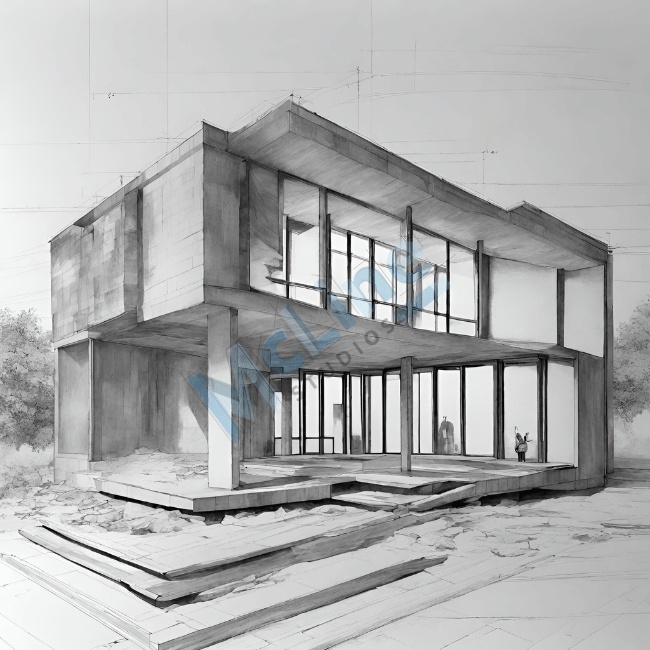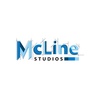In the dynamic realm of architecture, engineering, and construction, staying abreast of the latest technological advancements and trends is crucial for success. As-built drawings, serving as an essential component of the construction documentation process, have seen a notable evolution in recent years.
In this blog post, we will delve into the emerging trends in As-Built drawing practices, exploring how technology and innovative methodologies are reshaping the way professionals in the AEC (Architecture, Engineering, and Construction) industry approach and execute As-Built documentation.
-
3D Laser Scanning Technology
One of the most transformative technologies influencing As-Built drawing practices is 3D laser scanning. This advanced surveying method allows for the precise capture of spatial data, creating highly accurate and detailed point clouds of existing structures. Compared to traditional measurement methods, such as manual surveys or 2D drawings, 3D laser scanning significantly expedites the data collection process and enhances accuracy.
By incorporating 3D laser scanning into As-Built documentation, architects and engineers can create comprehensive and detailed representations of the existing conditions of a building or site. This technology not only streamlines the initial data acquisition phase but also provides a solid foundation for subsequent design and construction phases.
-
Building Information Modeling (BIM) Integration
The integration of Building Information Modeling (BIM) with As-Built drawing practices is another trend reshaping the AEC landscape. BIM allows professionals to create a digital representation of the physical and functional characteristics of a building, facilitating collaboration and coordination throughout the project lifecycle. When applied to As-Built drawings, BIM enables a more holistic and data-driven approach.
BIM-based As-Built drawings go beyond static representations, offering dynamic and intelligent models that store a wealth of information about the building elements. This data-rich environment enhances communication between project stakeholders, reduces errors, and supports better decision-making. As BIM adoption continues to rise, the industry can expect a seamless transition from traditional As-Built drawings to more integrated and collaborative processes.
-
Augmented Reality (AR) for On-Site Verification
Augmented Reality (AR) is making waves in the AEC industry by providing an innovative solution for on-site verification during the As-Built process. AR applications enable professionals to overlay digital As-Built models onto the physical environment, allowing for real-time comparisons and verification. This technology enhances the accuracy of on-site measurements, reduces errors, and improves the overall efficiency of the construction process.
By using AR, architects and contractors can visualize As-Built data in the context of the existing site conditions, making it easier to identify discrepancies and ensure that construction aligns precisely with the design intent. This trend not only enhances the accuracy of As-Built documentation but also contributes to better project outcomes in terms of quality and timeline adherence.
-
Cloud-Based Collaboration Platforms
Collaboration is a cornerstone of successful construction projects, and cloud-based collaboration platforms are playing a pivotal role in streamlining communication and data sharing within the AEC industry. As-Built drawing practices benefit from these platforms, as they allow multiple stakeholders to access and collaborate on a centralized set of As-Built documents in real time.
Cloud-based collaboration platforms improve project efficiency by reducing the delays associated with traditional document exchange methods. They facilitate seamless communication among architects, engineers, contractors, and other project team members, fostering a more collaborative and integrated approach to As-Built documentation.
Conclusion
In conclusion, the landscape of As-Built drawing practices is undergoing a transformative shift, driven by technological advancements and innovative methodologies. The integration of 3D laser scanning, Building Information Modeling (BIM), Augmented Reality (AR), and cloud-based collaboration platforms is reshaping the way professionals in the AEC industry approach and execute As-Built documentation.
As these emerging trends continue to gain momentum, the industry can expect improved accuracy, efficiency, and collaboration throughout the entire construction process. Keeping abreast of these developments is essential for professionals who seek to stay competitive and deliver high-quality projects in an ever-evolving and demanding industry.
If you’re looking for as-built drawing services then McLine Studios is the place for you. McLine Studios is highly skilled in shop drawings and as-built drawing services with an experience of over a decade we served 1200 satisfied clients. Contact us today to start your project.


No comments yet