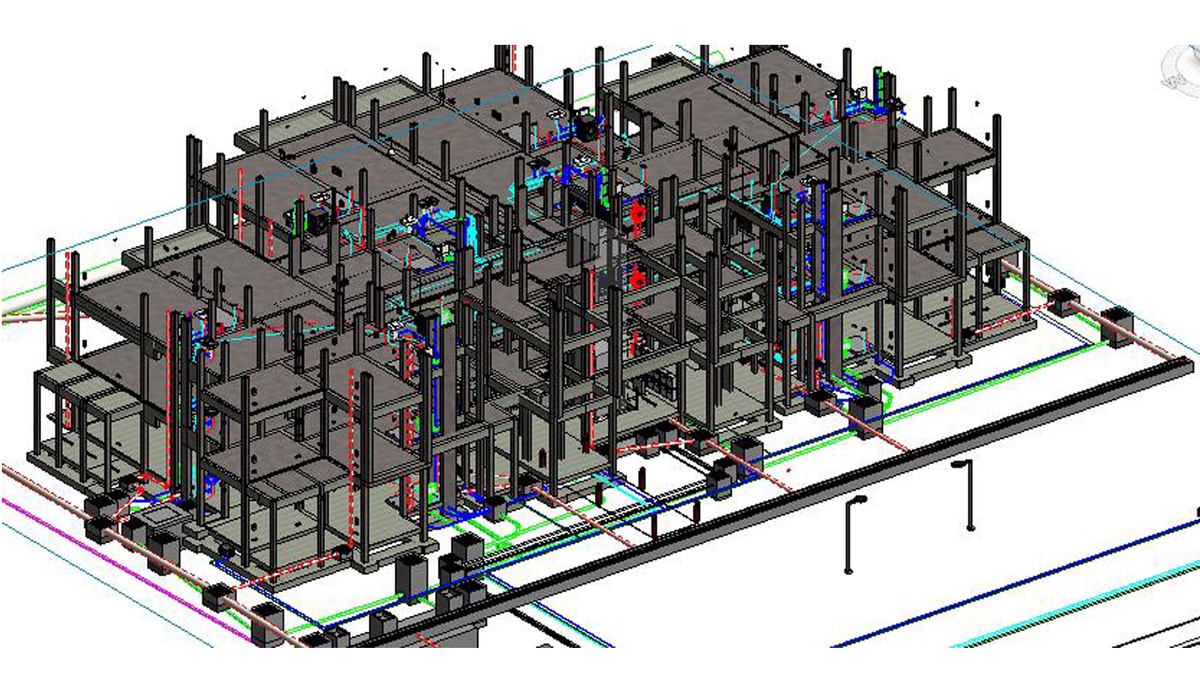In the realm of modern construction, efficiency, accuracy, and collaboration are paramount. With the advent of Building Information Modeling (BIM), the construction industry has witnessed a significant transformation in how projects are conceptualized, designed, and executed. Among the various facets of BIM, structural modeling services play a crucial role in streamlining the construction workflow, leading to optimized project outcomes. In this blog post, we delve into the significance of BIM structural modeling services and their impact on enhancing the construction workflow.
Understanding BIM Structural Modeling Services
BIM structural modeling services involve the creation of a digital representation of a building's structural framework using advanced software tools and methodologies. This digital model encompasses detailed information about the building's structural elements, including beams, columns, slabs, foundations, and connections. Unlike traditional 2D drafting methods, BIM structural modeling offers a three-dimensional visualization of the building's structural system, enabling stakeholders to gain comprehensive insights into the project's design and performance characteristics.
Integration of BIM in Construction Workflow
The integration of BIM structural modeling services into the construction workflow brings about several benefits, revolutionizing the way projects are planned, designed, and constructed. Let's explore some key aspects:
Improved Collaboration
BIM facilitates enhanced collaboration among architects, engineers, contractors, and other project stakeholders by providing a centralized platform for sharing and accessing project-related data. Through collaborative BIM platforms, team members can work concurrently on the same model, reducing communication barriers and minimizing errors arising from misinterpretation or outdated information.
Enhanced Visualization and Analysis
BIM structural models offer realistic 3D visualizations of the building's structural components, allowing stakeholders to visualize the project's spatial relationships and identify potential clashes or design inconsistencies at an early stage. Additionally, advanced analysis tools integrated into BIM software enable engineers to perform structural simulations, analyze load-bearing capacities, and assess the structural integrity, thereby optimizing the design for efficiency and safety.
Streamlined Documentation
BIM facilitates the generation of accurate and comprehensive construction documentation, including detailed drawings, schedules, and quantity takeoffs, directly from the digital model. This automation of documentation processes minimizes manual errors, reduces time spent on repetitive tasks, and ensures consistency across project deliverables, thereby streamlining the construction documentation workflow.
Efficient Clash Detection and Coordination
BIM enables automated clash detection and coordination among various building systems, such as structural, architectural, MEP (Mechanical, Electrical, Plumbing), and others. By identifying clashes and conflicts in the design phase, BIM helps mitigate costly rework during construction, leading to improved project efficiency and cost savings.
Iterative Design and Optimization
BIM empowers designers and engineers to iteratively refine and optimize the structural design based on real-time feedback and analysis. By simulating different design scenarios and evaluating their performance implications, stakeholders can make informed decisions that enhance structural efficiency, durability, and sustainability, aligning with project objectives and requirements.
Leveraging BIM Structural Modeling
Let's consider a hypothetical case study to illustrate the practical application of BIM structural modeling services in a construction project. A commercial high-rise building project is underway, aiming to deliver a modern and sustainable office complex within a tight timeline and budget constraints.
BIM Implementation
The project team decides to adopt BIM for its collaborative and analytical capabilities, with a specific focus on structural modeling services. A detailed BIM structural model is developed, incorporating information about the building's steel and concrete structural elements, including connections, bracings, and foundation systems.
Benefits Realized
Enhanced Collaboration
Architects, structural engineers, and contractors collaborate seamlessly within a unified BIM environment, exchanging design revisions, resolving clashes, and optimizing construction sequences. Through iterative analysis and simulation, the structural design undergoes optimization to minimize material usage, improve load-bearing efficiency, and ensure compliance with local building codes and regulations.
Early Clash Detection
Clash detection tools within BIM software identify clashes between structural elements and other building systems, enabling prompt resolution and preventing rework during construction. Quantity takeoff reports generated from the BIM model provide precise estimates of material quantities, facilitating procurement planning and cost estimation.
Construction Sequencing
BIM-based construction sequencing enables contractors to visualize the construction process, identify potential site logistics challenges, and optimize construction schedules for improved efficiency and safety.
Conclusion
In conclusion, BIM structural modeling services play a pivotal role in optimizing the construction workflow by facilitating collaboration, enhancing visualization and analysis, streamlining documentation, enabling clash detection and coordination, and supporting iterative design and optimization. As the construction industry continues to embrace digital transformation, integrating BIM into the construction workflow becomes imperative for achieving project success, delivering high-quality built environments, and meeting the evolving demands of stakeholders and end-users. By leveraging the power of BIM structural modeling, construction professionals can drive efficiency, innovation, and sustainability across the built environment, ushering in a new era of construction excellence.


No comments yet