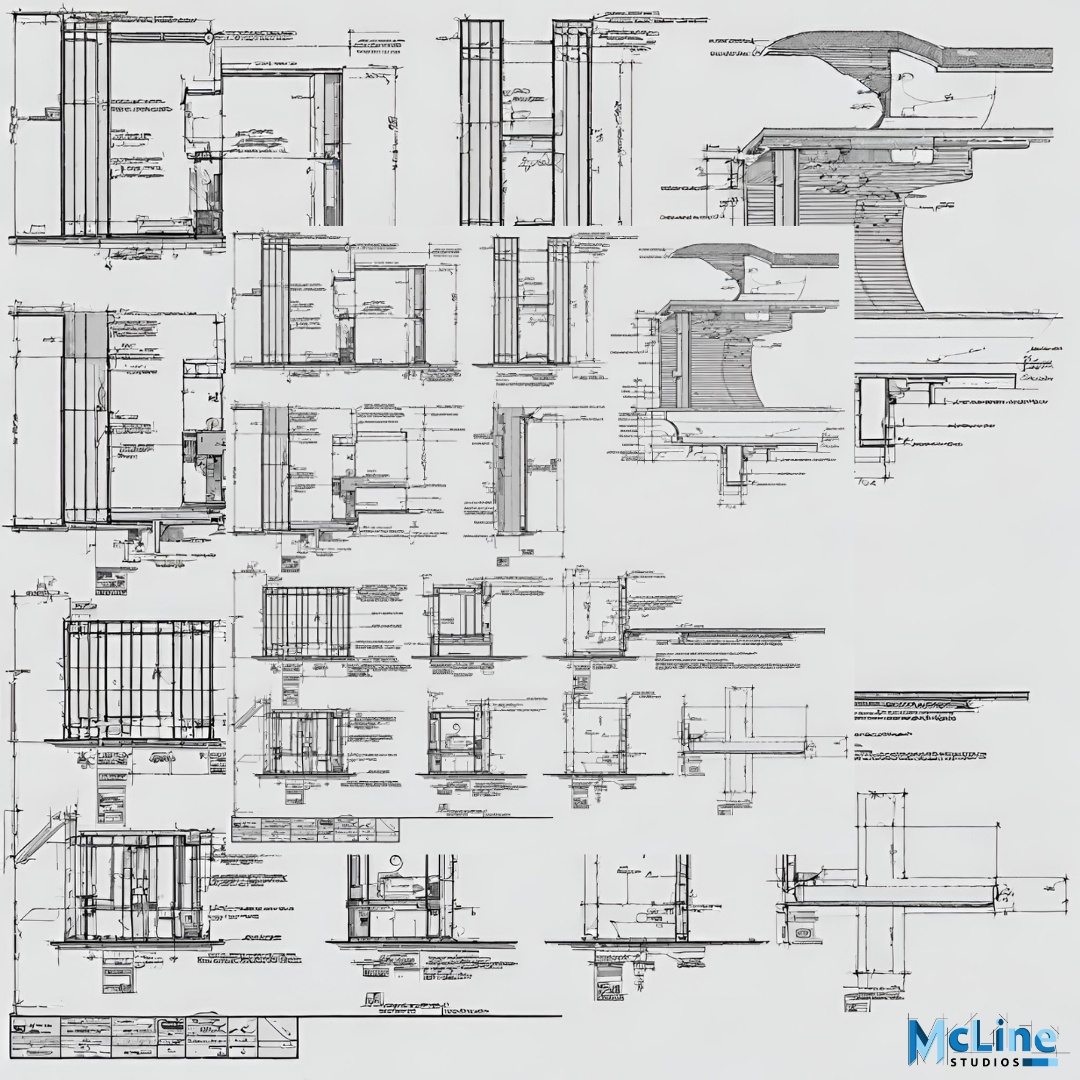Millwork details are a critical part of architectural drawings that require precision and care to properly communicate design intent to contractors and clients. Effective millwork drafting adheres to core principles around completeness, clarity, standards compliance, coordination across disciplines, constructability, and leveraging technology. Following these principles results in drawing sets with all the information needed for accurate pricing, fabrication, and installation.
Provide Complete Information
Complete millwork drawings and details leave no questions unanswered. They clearly show all dimensions, materials, finishes, hardware, connections to adjacent materials, and any other specifications needed for the millworker and installer to do their jobs. A common drafting mistake is assuming or implying information that should instead be clearly stated in notes or detail. Providing complete information upfront avoids delays and disputes down the line.
Ensure Clarity of Details
Clarity in millwork details means providing easy-to-interpret information for the contractor through well-organized and legible drawings. Sections and details should clearly convey complex 3D millwork elements through appropriate 2D cut views. Labels, leaders, and notes must directly reference the areas they describe. Standardized symbols, line weights, and labeling conventions improve clarity. Most importantly, the drawings should “build” the millwork construction in a logical way.
Follow Industry Standards
Effective millwork drawings conform to industry standards like AWI’s Quality Standards Illustrated and ADA standards for accessible design. Symbols for materials, hardware, joinery, and more should align with common practice. Dimensioning, notes, and drawing organization should all meet accepted standards. This facilitates clear communication to contractors and demonstrates the designer understands standard construction approaches.
Coordinate Across Disciplines
Since millwork intersects with multiple building systems, effective drawings require coordination across architectural disciplines as well as electrical, mechanical and plumbing design. For example, aligning openings with wall blocking for grab bars per ADA; allocating space for MEP elements like in-counter outlets; and showing intersections with floors, walls, and ceilings. Catching coordination issues before construction avoids frustrating in-field discoveries.
Design for Constructability
Constructible millwork drawings consider proper sequencing, access, transport, field assembly, and installation procedures needed to physically build the designs. For example, designing components to fit through doorways and strategically incorporating access panels. Considering constructability also entails specifying standard material sizes where possible and setting cabinets at heights alignable to off-the-shelf countertop dimensions. Designing for real-world functionality creates better construction experiences.
Leverage Technology
Today’s drafting technologies like parametric BIM software and CNC machining offer game-changing advantages for millwork. BIM enables seamlessly coordinated 3D model-based drawings, automatic cut lists/quantity take-offs, clash detection, photorealistic renderings for client presentations, and integration with manufacturing workflows. By leveraging these technologies appropriately at each phase, design teams enhance communication and accuracy while capturing efficiencies.
The Bottom Line
Effective architectural drawings clearly communicate designers’ intent while giving fabricators information needed to make that intent a physical reality. For critical and complex elements like custom millwork, a disciplined approach to drafting grounded in these key principles eliminates ambiguity and helps projects finish stronger.
By providing complete, clear, coordinated, and constructible millwork documentation, design teams reduce errors and omissions leading to a smoother construction process. They also showcase their technical competence to clients and contractors. Maintaining these best practices raises the bar for both the design output and the perception of the firm.
If you’re looking for professional drafting services, then McLine Studios is the place for you. Visit us at https://mclinestudios.com


No comments yet