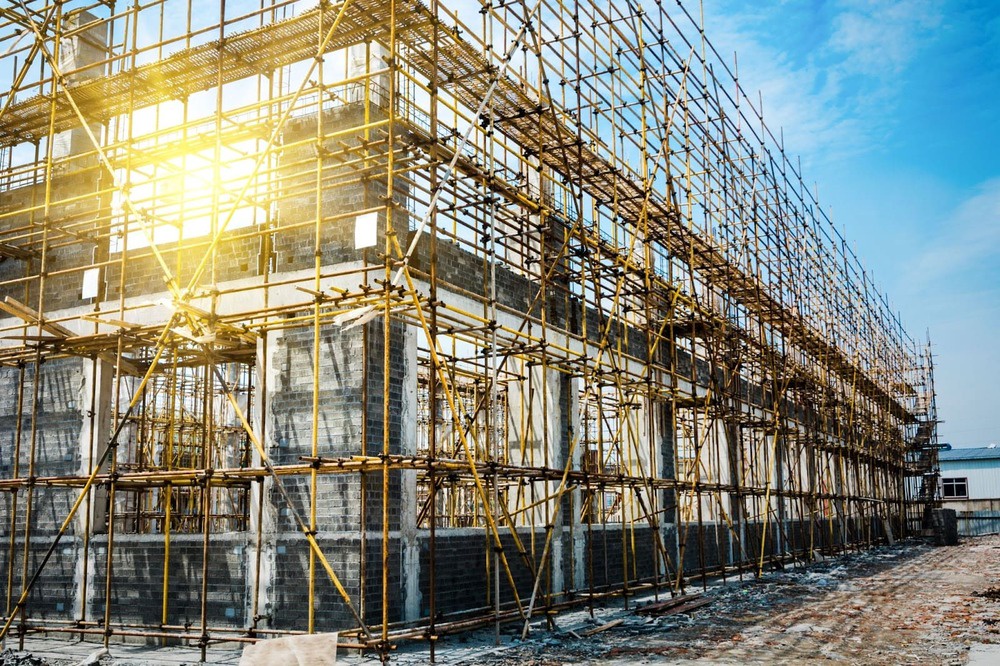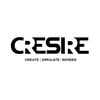Read what you need to know before investing in Structural Modeling or Structural BIM Services, and the power of using Revit for Structural BIM in the Construction Industry.
In the modern day, many construction projects use digital transformation techniques. For incorporating crucial civil and structural design data into a 3D model, many construction professionals use Structural BIM Services.
There is a variety of software for structural modeling that enables design experts to collaborate and produce a structural model free from errors that is useful for the creation and coordination of designs.
The proper integration of BIM Structural Modeling with the architectural and MEP disciplines has always been a subject of debate.
Although the building information modeling process is usually broken down into 5 stages—3D, 4D, 5D, and 6D BIM—achieving the correct degree of structural BIM services can be difficult. Construction professionals can set expectations for structural modeling services based on the project management strategy.
This article explains the uses of structural bim services, their benefits, and how to successfully integrate them into a construction project.
Understanding Structural BIM Services: What Are They and Why Are They Important?
The process of transforming 2D structural details into a three-dimensional model is known as structural modeling. Foundation, beams, columns, reinforcing, bracing, frame details, etc. are examples of structural details. The 2D structural plans created by a civil/structural engineer are used to record these elements.
A 3D structural model's level of development or intricacy is normally determined by the project's requirements. Level of detail (LOD) is a phrase frequently used by structural BIM consultants to make it easier for project stakeholders to grasp the level of detail:
LOD 200
A basic structural model with general design details. The elements are conceptually scaled, shaped, and aligned in this method. A 2D design program, such as AutoCAD, is typically used to create this design layout.
LOD 300
A structural model that is slightly more specific in terms of shape, quantity, size, and orientation. This general 3D structural model offers essential design information.
LOD 400
LOD 400 model parts provide precise building component geometry and parameters in addition to information integration from the LOD 300 model. Details of fabrication, assembly, and design are usually provided in this data.
LOD 500
A structural as-built model is another name for LOD 500. Details on a building's operations, lifetime, and upkeep are frequently added in LOD 500. Non-geometric data is also given, such as information about structural components, their life cycles, and their manufacturers.
Streamlining Your Project With Structural BIM Services
Set up your BIM for a Structural Modeling Plan
Setting expectations for your project is essential. You can use Revit Structural Modeling in a variety of situations, such as when you are a structural engineer, a business that is required to create a structural BIM model, or a project owner that wants to use full BIM services on projects.
Prior to planning the design process, specify the amount of detail and ultimate expectations for structural modeling services.
Collecting design data for Structural BIM Services
Before making a structural 3D model, you must obtain structural design details from your civil engineer. The needed level of detail (LOD) will determine how the 2D design drawings should be generated. For instance, you will need specific as-built 2D blueprints if you need a LOD 3D structural model.
Determine whether you want to employ Structural BIM Services internally or outside
You must determine whether your organization needs structural modeling as a one-time or recurring service. To prevent additional expenditures of employing employees and software licenses, it is best to outsource Structural BIM Services to a structural modeling services provider unless you don't need them on a daily basis.
Obtain the software licenses required for structural modeling
It will be their obligation to obtain the required software license for structural modeling or BIM services if they have collaborated with a structural modeling company. If not, then before beginning with structural BIM services, get the required software and CDA licenses, namely Revit and BIM 360.
Create a common data environment (CDE) for the deliverables of structural BIM Services
The common data environment (CDE) is a place where all interested parties can exchange and share the data required for Revit Structural Modeling. This comprises crucial data including structural CAD drawings, BIM execution plans, stakeholders' information, and deliverables for the structural BIM model.
Name conventions for structural BIM files should be specified
To prevent ambiguity and confusion, you can utilize the naming convention and pattern adopted by all project stakeholders. The BIM coordinator can more effectively handle the structural BIM files if all participants use the same naming conventions for structural modeling.
Utilizing 2D structural drawings for Revit structural modeling
The next step is to create a Revit structural model based on the existing design detail. You can use the design information to construct a LOD 200 or 300 structural model if the structural design is in the conceptual design stage. You can populate the Revit structural model with the necessary level of detail as the design stage advances.
Quality evaluation and checking
The senior engineer or project manager must examine and verify that the final Revit structural model is up to date with the 2D drawings after creating the delivery. It's crucial to compare the dimensions.
The Benefits of Leveraging Structural BIM Services for Your Projects
- Detailed examination of the structural design components in a three-dimensional setting for superior structural bim services
- Utilizing clash detection services and Revit structural models to analyze conflicts between design elements Example: Comparing structural to architectural and structural to MEP
- Utilizing quantity takeoff in Revit to calculate precise cost estimates using structural models
- Improving facilities management by incorporating lifetime and maintenance information using structural modeling
- Enabling improved control over material usage and overall construction costs. Hence reducing project costs and time overruns using structural bim services
The Power of using Revit for Structural BIM Services in the Construction Industry
Revit is one of the most effective software for Structural BIM services. Many AEC professionals around the world use Revit for structural modeling and a variety of other purposes.
Mentioned below are some of the exceptional features that Revit offers:
- Supplying a cutting-edge interface for virtual environments in two and three dimensions to construct structural designs
- Supplying footing, beams, RCC/steel columns, and other structural elements with pre-modeled structural families
- 3D structural models can be exported in a variety of file types, such as RVT, IFC, SAT, DWG, and NWC.
- With Revit models for architecture, mechanical, electrical, and plumbing, interdisciplinary coordination in structural bim services becomes simple.
Cresire is a BIM Consulting Services Company that provides 4D, 5D, and 6D structural BIM services in a variety of industries. We have skilled structural 3D modelers with a variety of backgrounds, including working on commercial, hotel, healthcare, industrial, and residential projects.
The leadership team of Cresire is strong and has a wealth of international construction industry experience. We counsel organizations and individuals in structural engineering situated in the USA, UK, France, Germany, Sweden, Australia, and India.


No comments yet